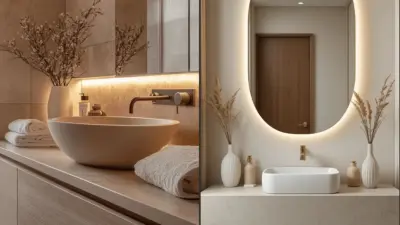
Schools and other high-use spaces face constant pressure to support the daily movement and comfort of large numbers of people. Layout design significantly affects how efficiently students, staff, and visitors move through corridors, classrooms, and common areas. Poorly planned spaces can create congestion, reduce accessibility, and diminish overall user experience. Strategic planning improves both functional flow and the overall environment, ensuring that students feel safe, comfortable, and engaged throughout the day. Thoughtful layouts are also critical for operational efficiency, as they reduce the need for constant adjustments or interventions by staff.
Understanding the challenges of high-use educational spaces
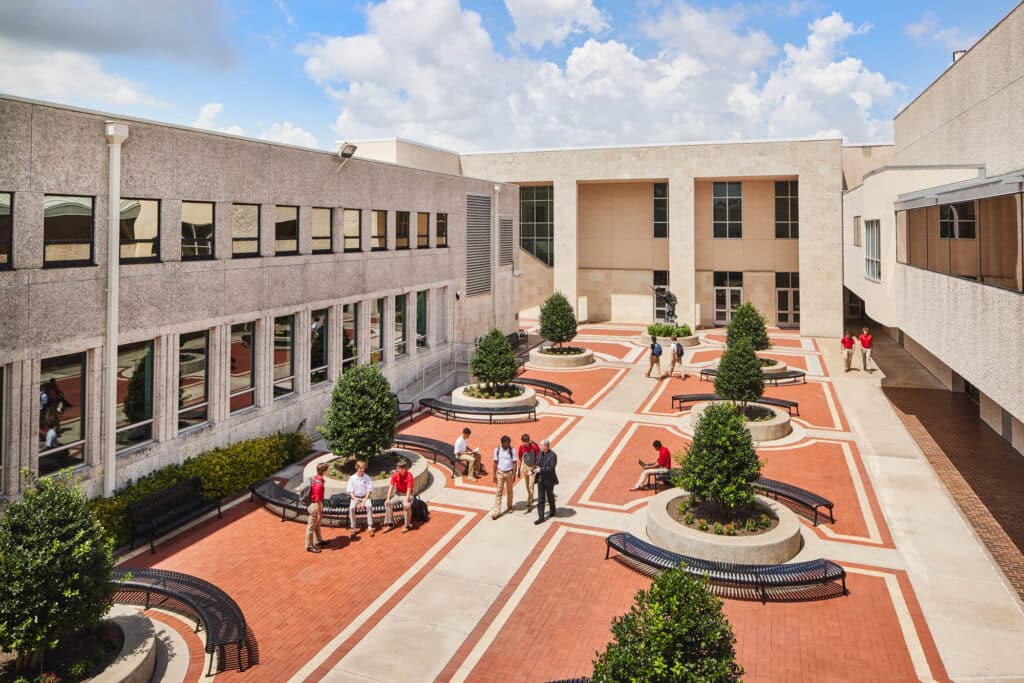
Educational facilities include a variety of high-traffic areas, such as hallways, cafeterias, classrooms, and restrooms. These zones experience peak movement during class transitions, lunch periods, and before or after school activities. When layouts do not account for these surges, students may face bottlenecks, collisions, or delayed access to essential spaces. Unclear pathways, narrow corridors, and poorly positioned doors can create confusion and increase stress for users, particularly for students with mobility challenges or special needs.
High-use spaces also carry additional risks when daily flow is disrupted. Delays and congestion can affect class schedules, supervision requirements, and overall safety. Understanding these challenges is critical for administrators and designers who aim to create environments that support consistent movement and inclusive access. Proper planning begins with assessing traffic patterns, peak usage times, and the functional purpose of each area.
Principles of effective layout planning for schools
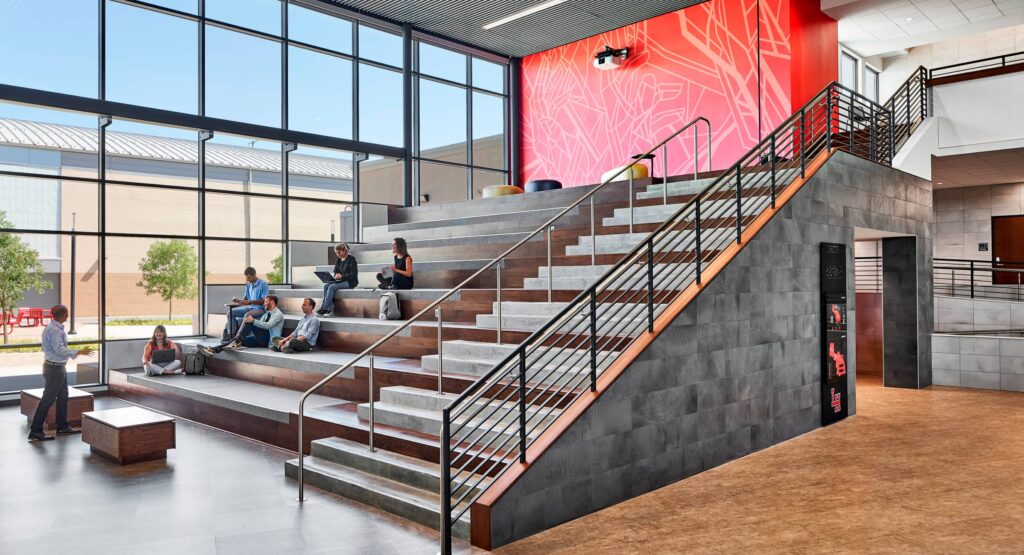
Effective layout planning emphasizes clear circulation, designated zones, and visible cues that guide movement. Circulation paths should prioritize predictable routes that minimize conflicts between different user groups. For example, separating entry and exit points in hallways or ensuring that access to restrooms does not interfere with classroom traffic improves efficiency. Designated zones for activities such as study areas, play spaces, and administrative offices help students and staff navigate without hesitation.
Layouts should also consider accessibility standards, ensuring that all users, including those with wheelchairs, strollers, or other mobility aids, can move comfortably through every space. Wide corridors, ramps, and clear visual signage create an environment that reduces obstacles and promotes confidence for all users. When circulation paths are intuitive and predictable, schools experience smoother transitions during peak periods, improving overall satisfaction.
The role of durable and adaptable partitions
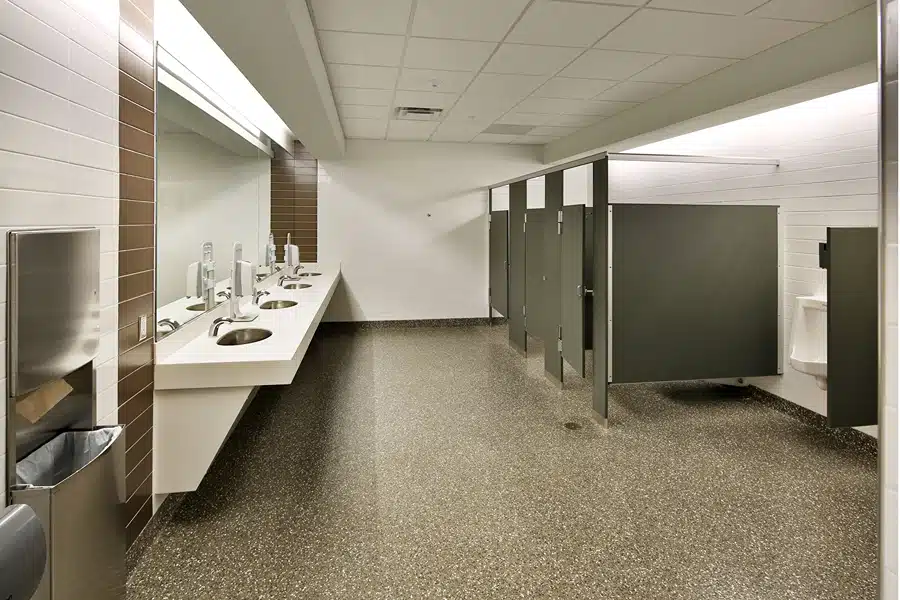
Partitions are a crucial component of high-use educational spaces, particularly in areas that require privacy or separation. School restroom partitions provide durable solutions that maintain functionality even under heavy daily use. These partitions not only support privacy but also enhance safety by creating clear boundaries between functional zones.
Adaptable partition designs allow facilities to adjust layouts as student populations grow or shift over time. By offering flexibility without compromising durability, partitions help maintain consistent flow and accessibility. They also reduce maintenance requirements, allowing staff to focus on other aspects of facility management rather than repairing or replacing poorly constructed components.
Incorporating inclusive and accessible design features
Inclusive design ensures that every student and visitor can move safely and efficiently. Accessibility features include wide walkways, clear signage, ramps, and easily reachable fixtures. These adjustments benefit students with physical challenges, as well as younger children or individuals carrying heavy materials. Thoughtful placement of furniture and fixtures ensures that no group is obstructed or slowed during daily routines.
Accessibility improvements also contribute to overall efficiency. Students and staff experience fewer delays, and emergency procedures can be executed more effectively when pathways remain unobstructed. Inclusive design fosters a more equitable and welcoming environment, creating a positive atmosphere for all users.
Supporting student flow through intelligent corridor and classroom layout

Corridor width, classroom orientation, and stair placement influence how efficiently students move through the building. Wide corridors reduce congestion, while classrooms with strategically placed entry and exit points support faster transitions. Stair placement should align with traffic flow to minimize bottlenecks during peak movement periods.
Durable construction elements, including stable handrails and non-slip surfaces, enhance safety while supporting steady circulation. Clear visual cues, such as consistent color schemes and directional signage, guide students through the facility and prevent confusion. Thoughtful layout planning ensures that high-traffic areas remain organized, functional, and safe.
Leveraging outdoor and multi-use spaces for improved circulation
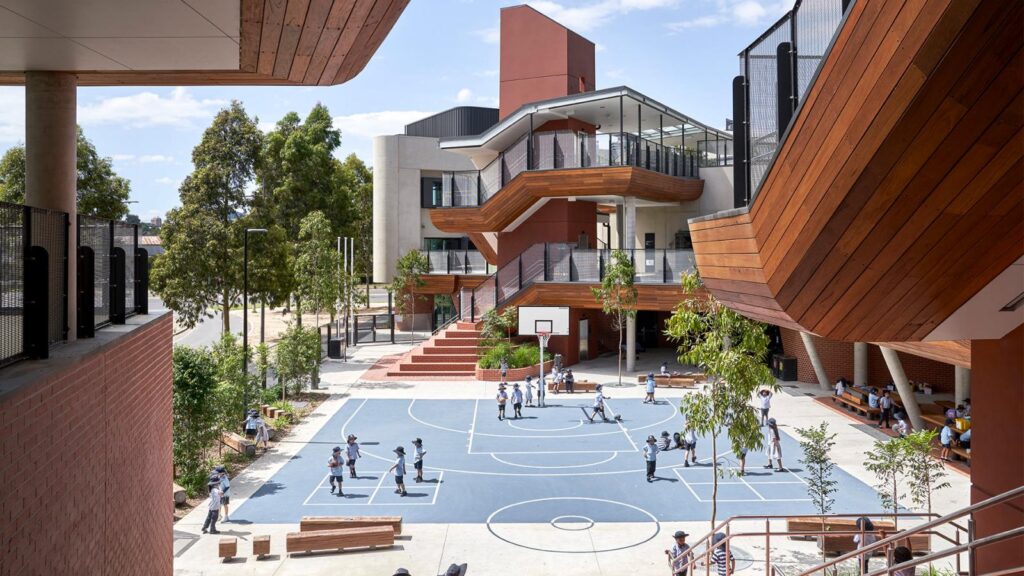
Outdoor areas, courtyards, and multi-use spaces provide opportunities to relieve interior congestion. Students can transition between classrooms or recreational areas without creating bottlenecks indoors. Flexible outdoor zones also support activities such as outdoor learning, group projects, or social interaction, which contribute to overall comfort and well-being.
By incorporating open, adaptable spaces, schools create environments that serve multiple functions without compromising movement. Clear entry points and visual markers guide users to and from these spaces efficiently. Integrating indoor and outdoor planning improves the overall experience while balancing accessibility and comfort.
Enhancing student experience through environmental quality
Environmental design elements, including lighting, acoustics, temperature, and color, influence user comfort in high-use spaces. Well-lit corridors reduce eye strain and improve visibility, while acoustical treatments minimize disruptive noise. Temperature control ensures that students remain comfortable during both crowded and quieter periods.
Color and material choices also affect perception and mood. Consistent, visually appealing finishes reduce visual clutter, support intuitive navigation, and make spaces feel organized. When environmental quality aligns with functional design, students experience fewer stressors and can focus on learning, collaboration, and engagement.
Lessons from the broader community and urban design

School layout planning can benefit from broader principles used in urban planning and urban renewal projects. Communities that prioritize pedestrian flow, safe intersections, and clearly defined zones inspire more accessible and efficient school layouts. Schools act as microcosms of urban environments, where movement, safety, and comfort must coexist within a defined footprint.
Applying urban planning strategies to educational facilities improves circulation, reduces congestion, and promotes equitable access for diverse populations. Features such as clear signage, dedicated paths, and functional separation zones reflect lessons learned from larger-scale design while remaining practical for daily school operations.
Long-term maintenance and adaptation
High-use facilities require durable materials that withstand frequent wear and tear. Routine inspections and maintenance help identify areas that need repair or adjustment before they affect accessibility. Flexibility in layout design allows schools to accommodate changes in student populations, curriculum needs, or facility function.
Staff training is essential to ensure that all personnel understand accessibility standards and are equipped to maintain safe, functional spaces. Regular review and adaptation help preserve user experience, safety, and operational efficiency over time.
Conclusion
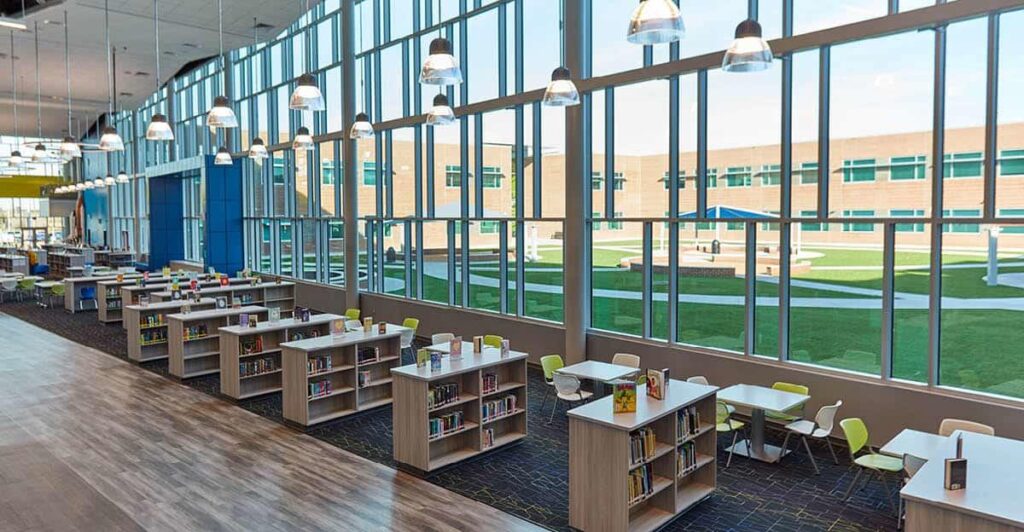
Strategic layout planning in schools and other high-use spaces directly impacts user experience, safety, and accessibility. Thoughtful corridor placement, durable partitions, clear signage, and environmental quality create environments that support students and staff effectively. Inclusive and adaptable design ensures that every individual can move comfortably through the facility, while flexible spaces accommodate changes in use and population. Schools that apply these principles foster smoother daily operations, stronger engagement, and safer, more welcoming environments for all users.
- 0shares
- Facebook0
- Pinterest0
- Twitter0
- Reddit0
