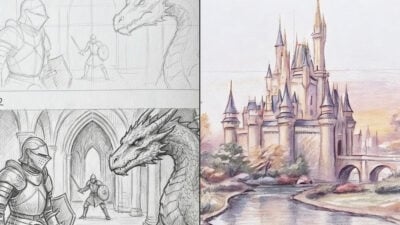I used to draw houses the same way I did when I was seven years old: a square, a triangle roof, a door in the middle, two windows like eyes. Every single time. Then I tried drawing a Victorian building from my neighborhood and realized I had no idea how to capture what made it look Victorian instead of just… a house with more stuff on it.
The problem isn’t that houses are hard to draw. The problem is that most of us stopped learning how to draw them somewhere around second grade. We know the basic shape, so we assume we know how to draw buildings. But there’s a massive gap between “recognizable as a house” and “captures the character of a specific architectural style.”
House drawing ideas aren’t just about choosing between cottage or mansion—they’re about understanding what makes each style distinct. A modern minimalist home and a Victorian brownstone are both houses, but they require completely different approaches. The rooflines are different. The window proportions are different. The relationship between solid walls and openings is different.
- Introduction to House Drawing
- 1) Modern Minimalist House
- 2) Victorian Style Mansion
- 3) Tropical Beach House
- 4) Rustic Cabin in the Woods
- 5) Contemporary Glass House
- 6) Medieval Castle
- 7) Mediterranean Villa
- 8) Charming Country Cottage
- 9) Geometric Futuristic Home
- 10) Traditional Japanese House
- 11) Mid-Century Modern Home
- 12) Victorian Brownstone
- 13) Cozy Mountain Lodge
- 14) Art Deco Apartment
- 15) Sustainable Eco-Home
- Creative Inspiration for House Drawings
- Advanced House Drawing Ideas
- Getting Started With House Drawing
- FAQ
- Conclusion
This guide covers 15+ house styles with specific details that define each one. Not generic “add some windows and a door” advice—actual architectural elements that separate a skilled house drawing from a child’s sketch. Whether you’re filling a sketchbook, developing concept art, or just want to draw something more interesting than the same basic house shape, these ideas will push your skills in new directions.
Introduction to House Drawing
Here’s what I wish someone had told me before I spent months drawing flat, lifeless buildings: house drawing is really about understanding boxes in perspective. Every house, from a simple cabin to a sprawling mansion, starts as one or more rectangular volumes. Once you can draw a convincing box sitting on the ground, you can draw any house.
The challenge isn’t the basic structure—it’s all the stuff that makes a house look like a specific kind of house. Window placement, roof pitch, decorative trim, the relationship between the building and its surroundings. These details separate architectural drawing from geometry homework.
Start by practicing simple house shapes with correct perspective. Use basic lines to establish your horizon and vanishing points before adding any details. The most common beginner mistake is diving into decorative elements before the underlying structure is solid—which results in houses that look “off” even when each individual element is well-drawn.
Keep a dedicated section of your sketchbook for architectural studies. Draw houses you see in your neighborhood, on walks, during travel. The more real buildings you observe and sketch, the more vocabulary you’ll have for imaginary ones. Notice how different styles handle the same problems: how does each roof shed water? How does each facade handle the transition between wall and window?
1) Modern Minimalist House
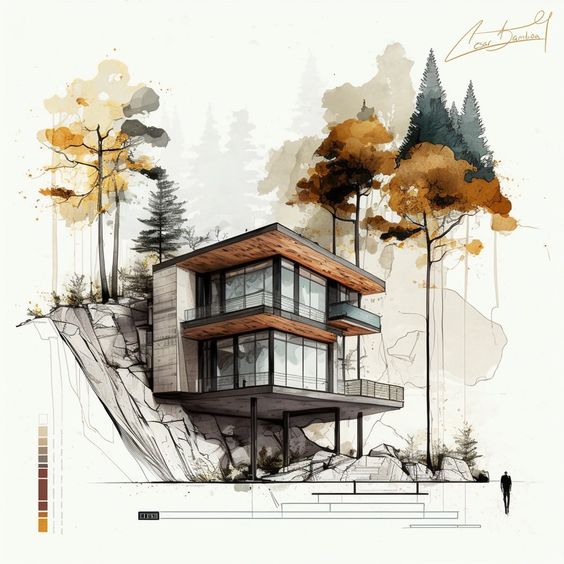
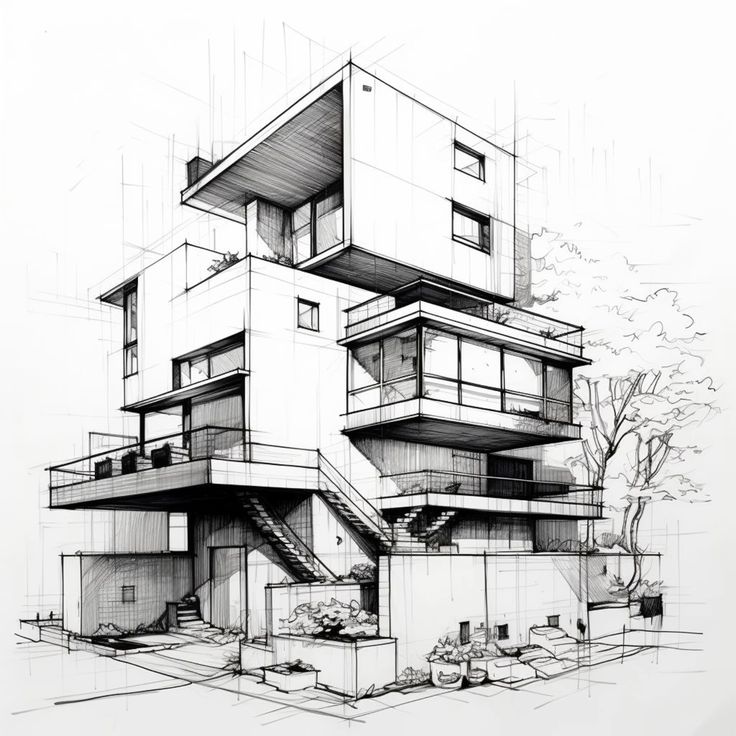
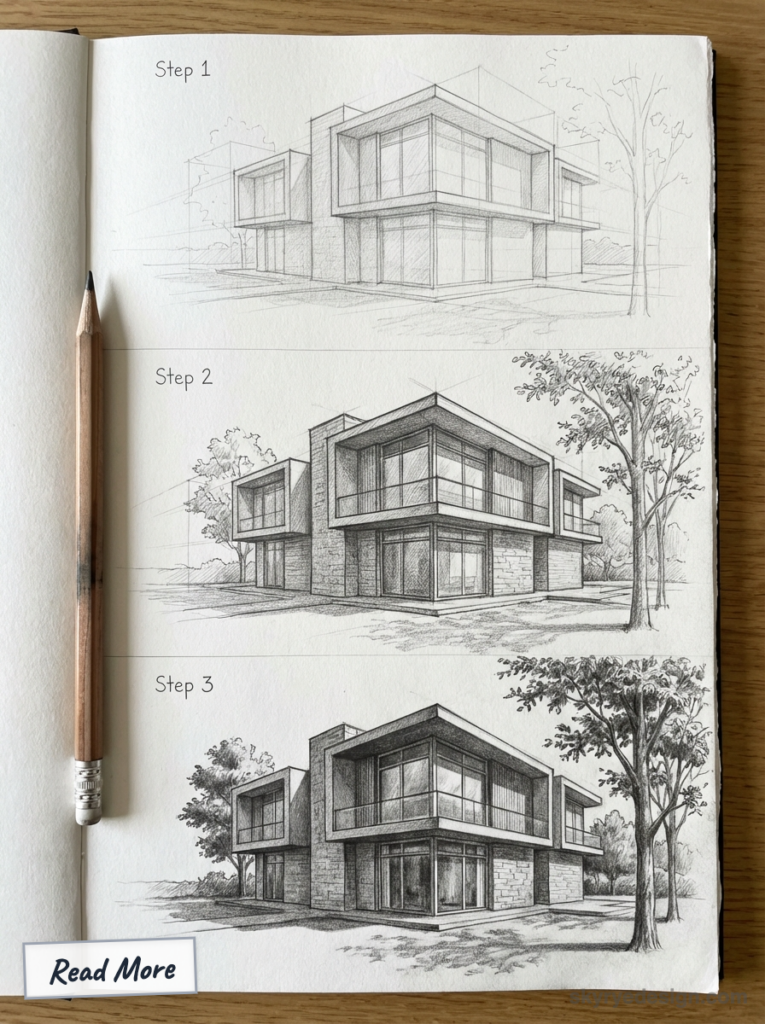
Modern minimalist houses are deceptively tricky to draw. With so few decorative elements, every line matters—there’s nowhere to hide mistakes behind ornamental flourishes.
The key features to capture: flat or very low-pitched roofs, large expanses of glass, and strong horizontal emphasis. The walls are typically smooth and unadorned, which means your line quality needs to be confident and clean. Wobbly lines that might disappear into a Victorian’s trim work will stick out painfully on a minimalist facade.
Drawing tip: Pay attention to the window-to-wall ratio. Modern minimalist homes often have floor-to-ceiling windows that make the glass seem like the primary material rather than an opening in the wall. The frames are thin and often the same color as the wall, creating an almost seamless transition.
Use a limited value range—these homes are often white, gray, or natural wood tones. The interest comes from subtle shadow play on flat surfaces and the contrast between solid and transparent areas. Include landscaping that’s equally minimal: geometric planters, a single tree, clean hardscaping.
2) Victorian Style Mansion
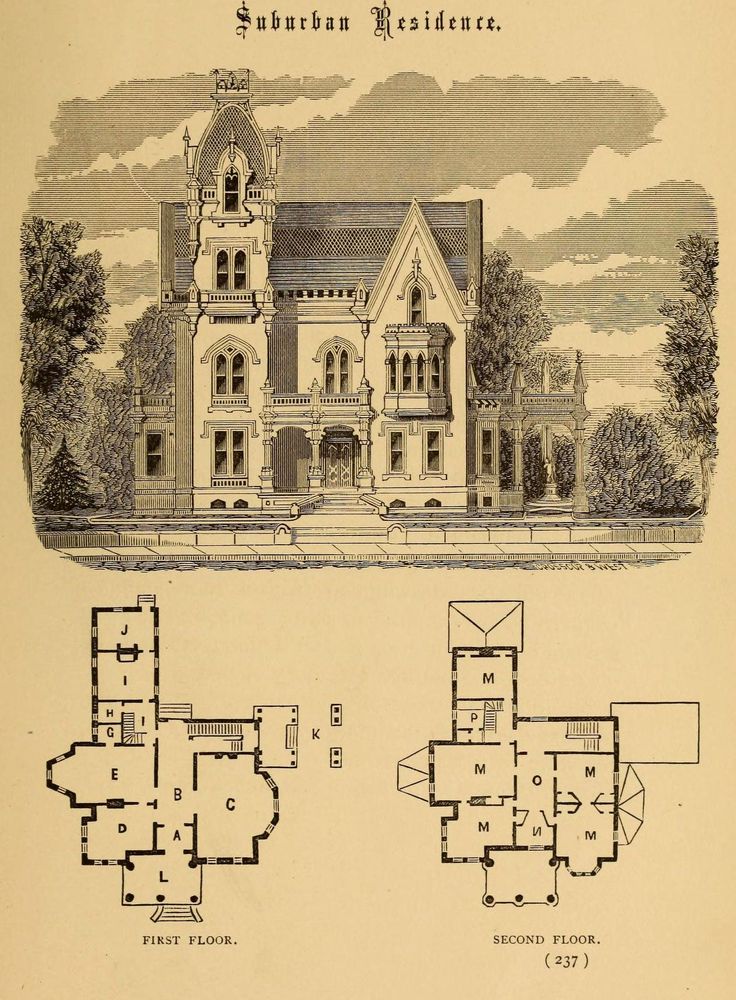
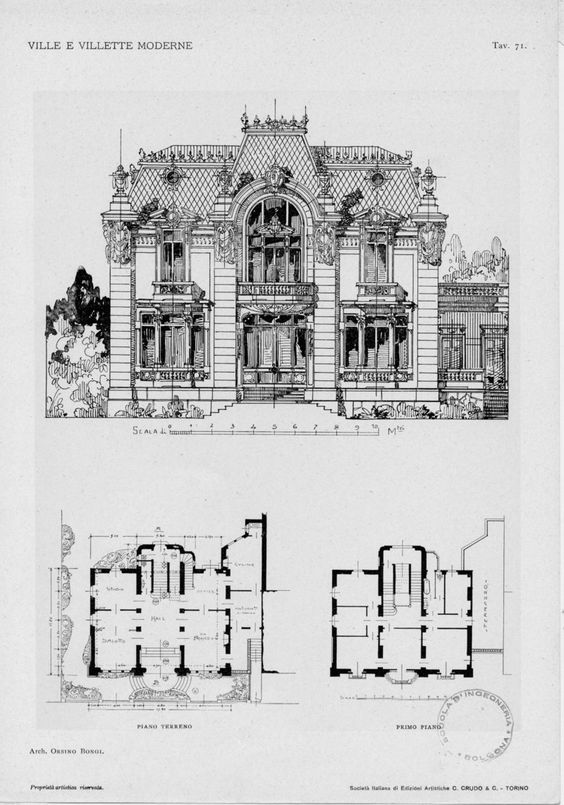
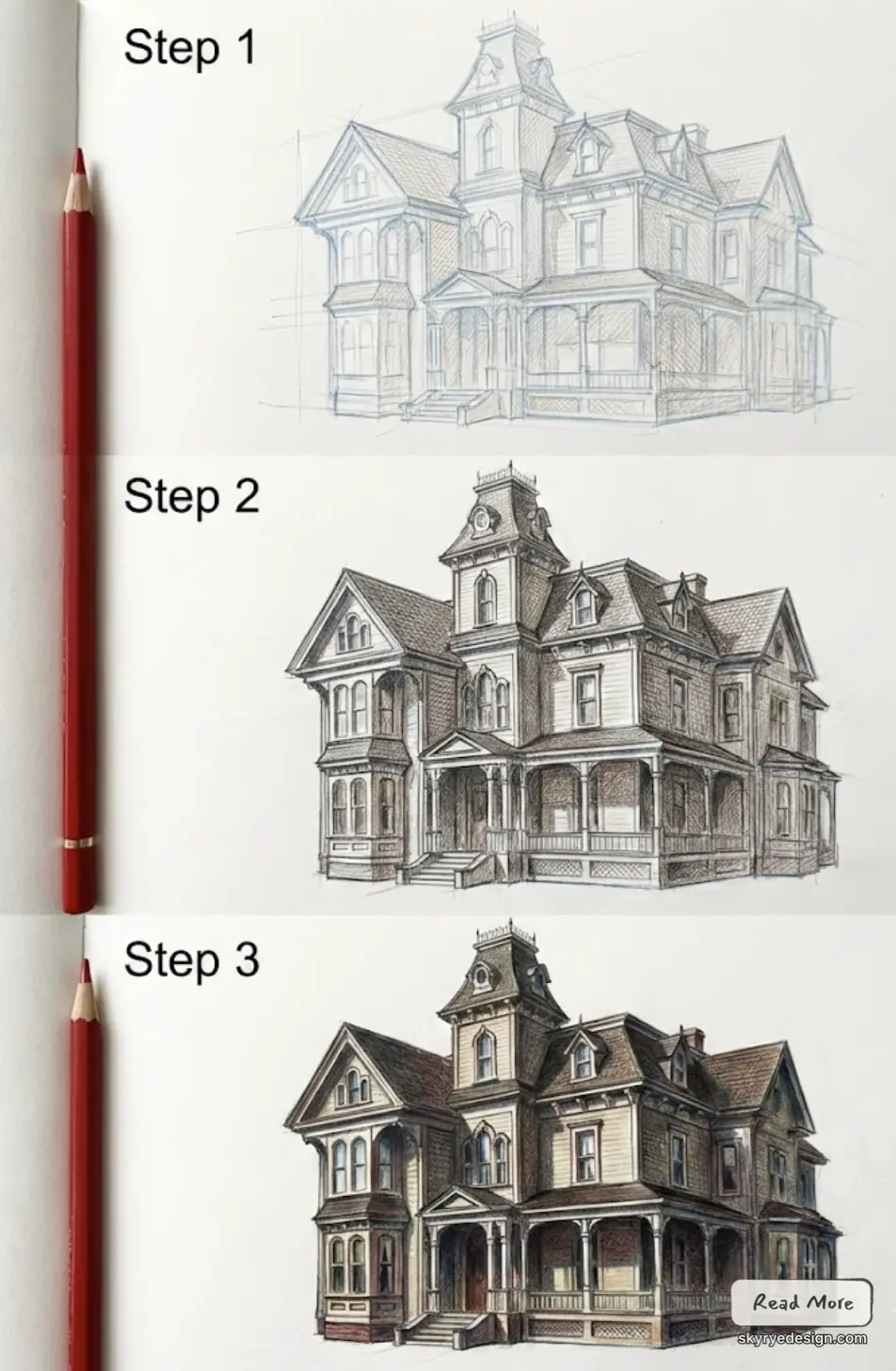
Victorian mansions are the opposite of minimalist—they’re architectural maximalism. Every surface is an opportunity for decoration. This makes them both forgiving (small errors disappear in the detail) and challenging (you need stamina to render all that ornamentation).
Start with the overall silhouette, which is typically asymmetrical with multiple roof levels, towers, and bay windows. The rooflines are steep, often with decorative gables and finials. Then layer in the trim work: brackets under eaves, spindles on porches, fish-scale shingles, patterned masonry.
Drawing tip: Don’t try to draw every single spindle or shingle. Suggest the pattern by rendering a few accurately, then indicate the rest with implied repetition. Your eye fills in the details your pencil only hints at.
Include the landscaping that typically accompanies Victorians: wrought-iron fences, formal gardens, mature trees. These homes were designed to be seen from the street, so context matters for capturing their intended impression.
3) Tropical Beach House

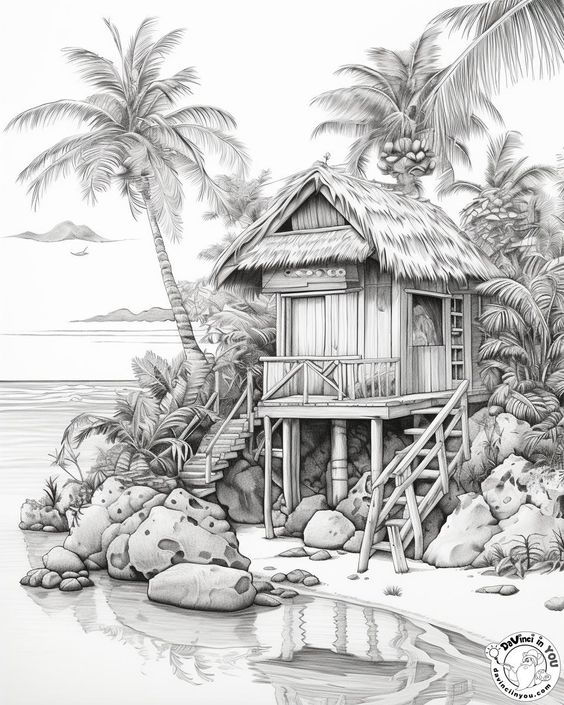
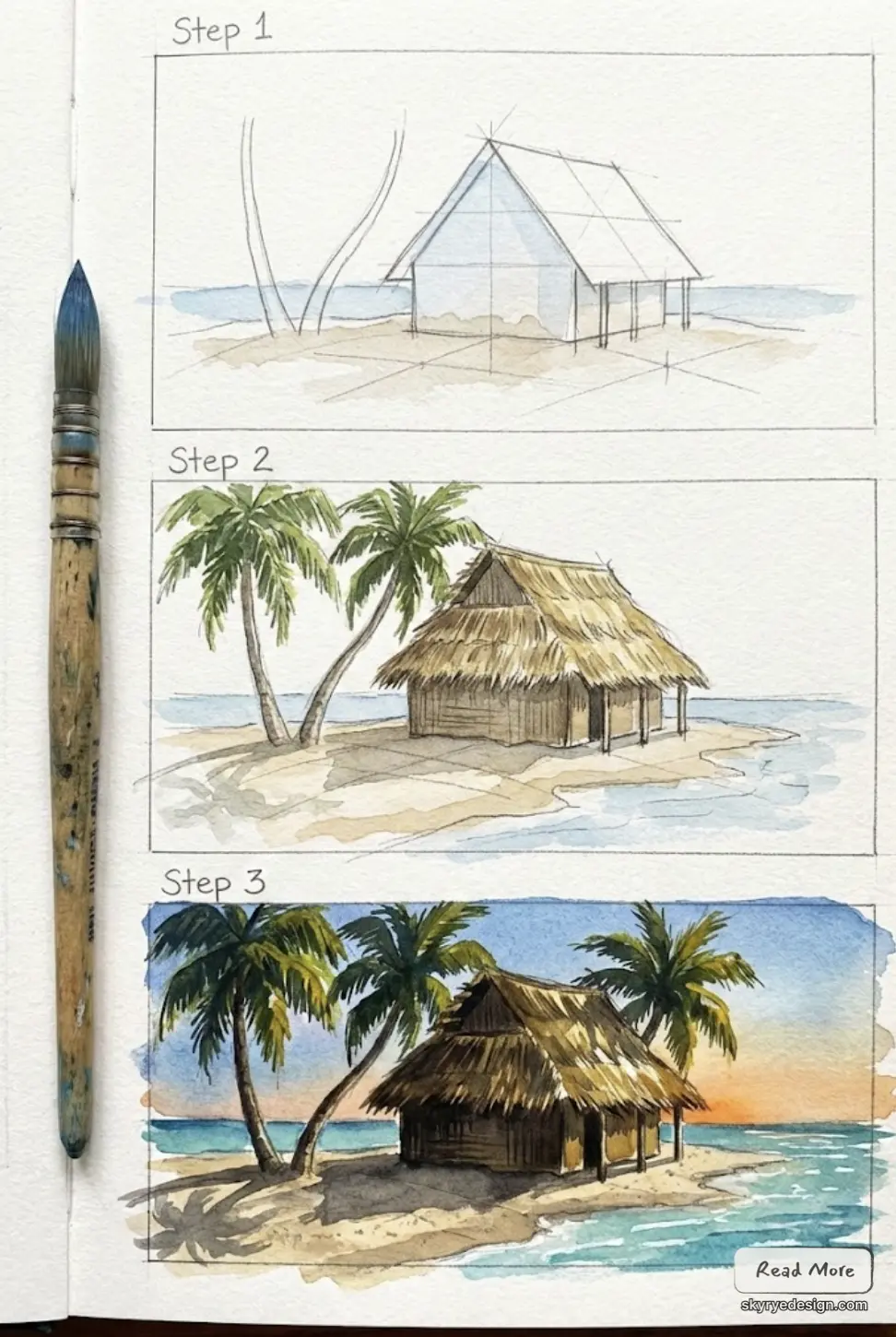
Beach houses present unique drawing challenges because they’re designed around their environment rather than despite it. The architecture responds to specific climate conditions—heavy rain, salt air, flooding—which shapes their distinctive features.
Key elements: elevation on stilts or piers (protecting from tides and improving ventilation), large covered porches or verandas, steep roof pitches for rain shedding, and generous window openings often protected by louvers or shutters.
Drawing tip: The materials matter here. Beach houses typically use weather-resistant wood, bamboo, or fiber cement rather than brick or stone. The textures are different. Practice drawing weathered wood siding and thatched or metal roofing to distinguish your beach house from inland structures.
Include environmental context: palm trees, ocean views through windows, sandy approaches rather than paved driveways. The relationship between building and landscape is tighter in tropical architecture than in most other styles.
4) Rustic Cabin in the Woods
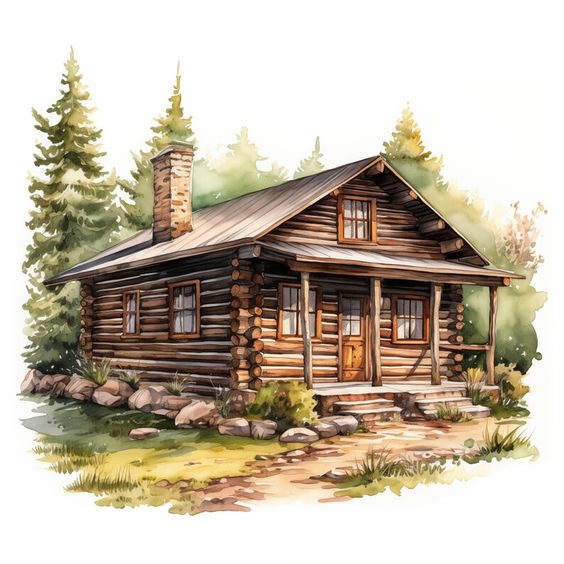
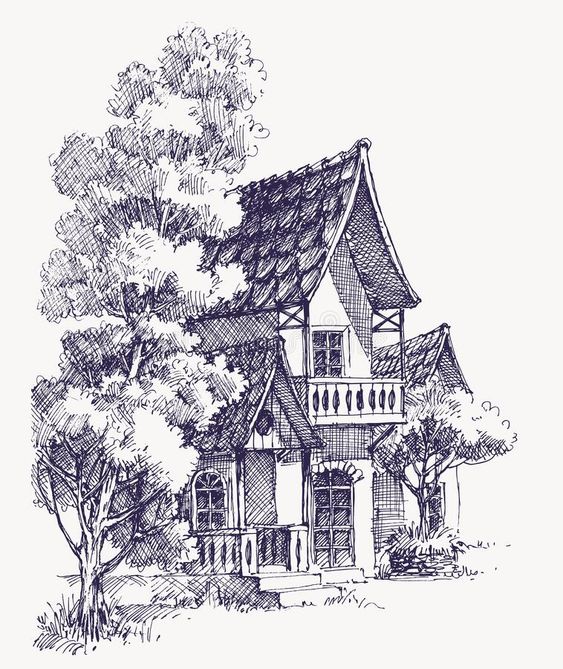
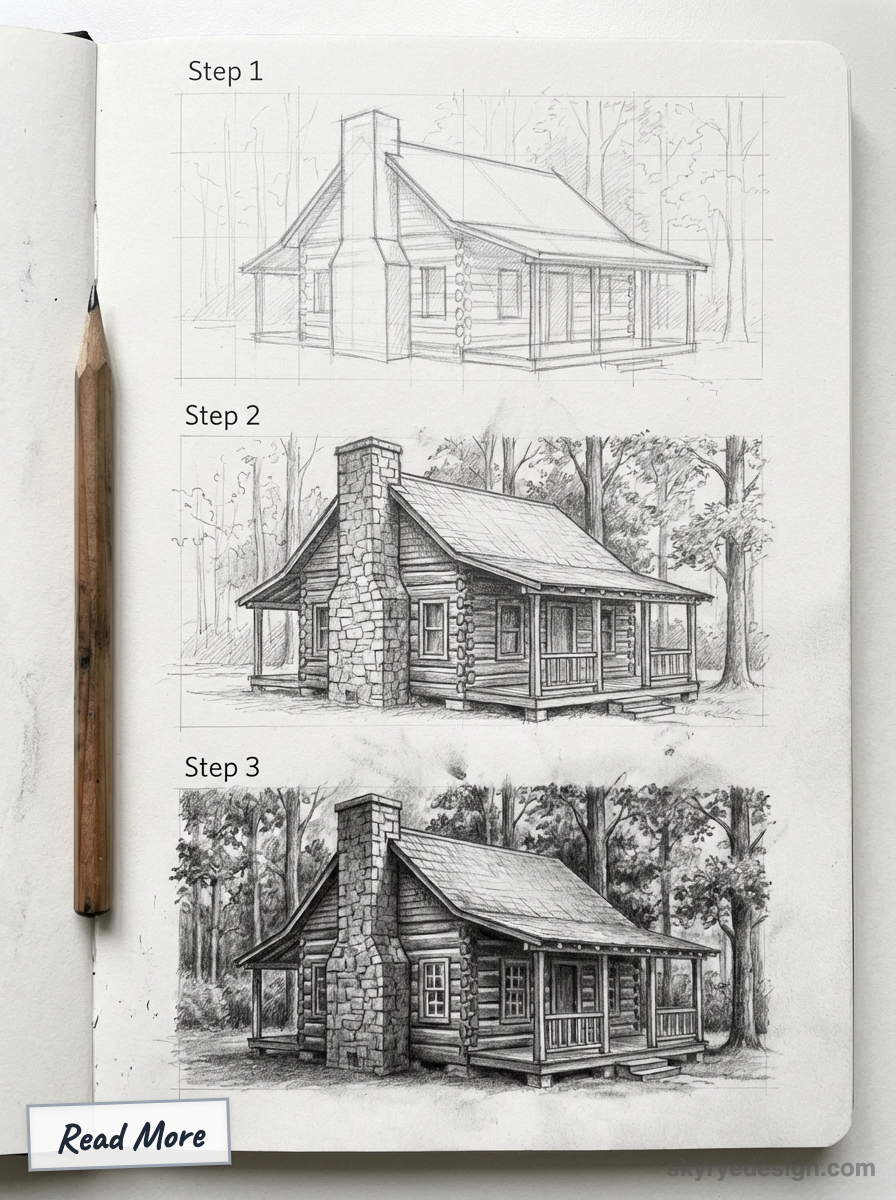
Rustic cabins are a perfect subject for learning to draw texture. Where modern minimalist homes are about smooth surfaces and clean lines, cabins are about the roughness of natural materials—log walls, stone chimneys, wood shingle roofs.
The silhouette is typically simple: rectangular plan, gabled roof with moderate pitch, prominent chimney. The interest comes from material texture and the relationship between the structure and its forest setting.
Drawing tip: Don’t draw logs as perfect cylinders. Real log cabins have irregular log diameters, varying chinking widths, and the organic imperfection of tree trunks. The same applies to stone chimneys—each stone is a different shape and size, fitted together like a puzzle.
Context is essential for cabin drawings. Surround the structure with trees (deciduous or evergreen depending on your setting), add a woodpile, include a winding approach path. The cabin should feel nestled into its environment, not dropped on a blank landscape.
5) Contemporary Glass House
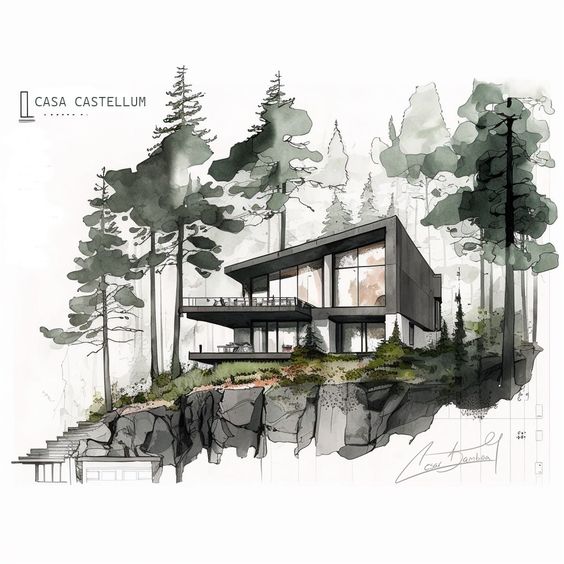
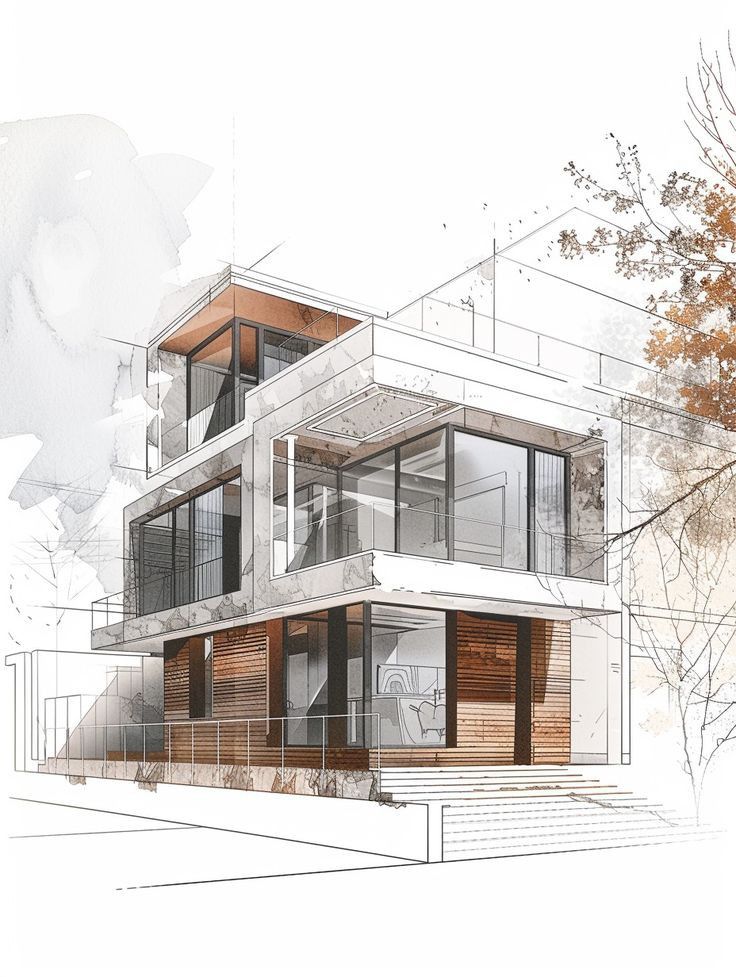
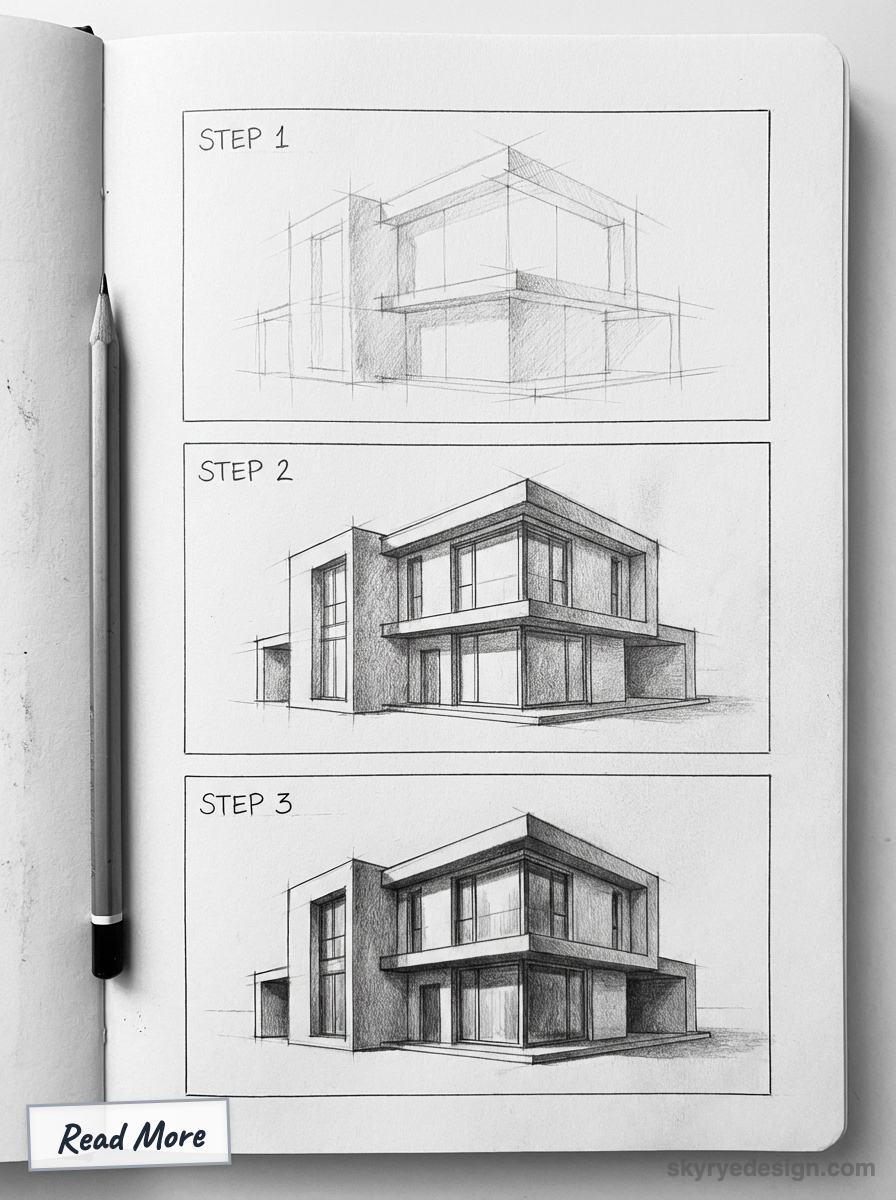
Glass houses test your ability to draw transparency and reflection—two of the most challenging rendering techniques. The structure itself is often minimal, with thin steel or concrete frames supporting expanses of glass.
The key is understanding that glass isn’t invisible. It reflects the surrounding environment, transmits interior views, and creates interesting interactions between inside and outside. A glass house drawing that treats the glass as simple empty space will look wrong.
Drawing tip: Decide on your light source first. Glass on the shadow side will show reflections of the sky and surroundings. Glass on the lit side will be more transparent, revealing interior elements. Include subtle reflection lines even on “transparent” areas—perfectly clear glass reads as an open hole rather than a glazed surface.
These homes are typically sited on dramatic landscapes—hillsides, forests, ocean bluffs—because the architecture is designed to frame views. Include that context. A glass house on a blank lawn loses its purpose.
6) Medieval Castle
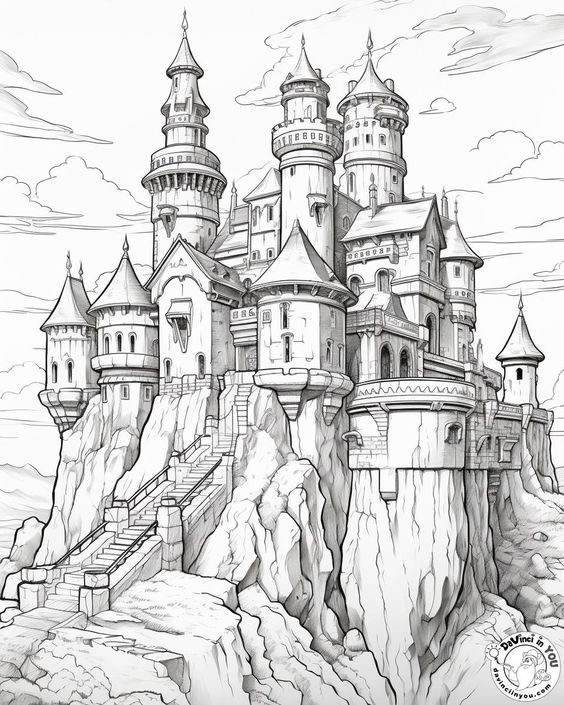
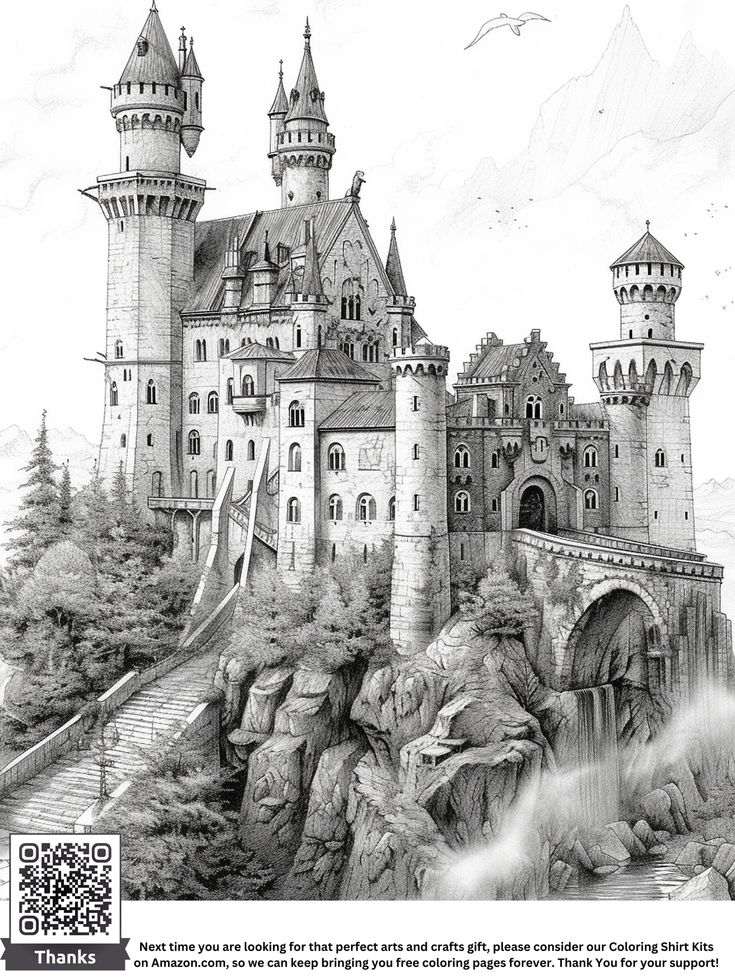
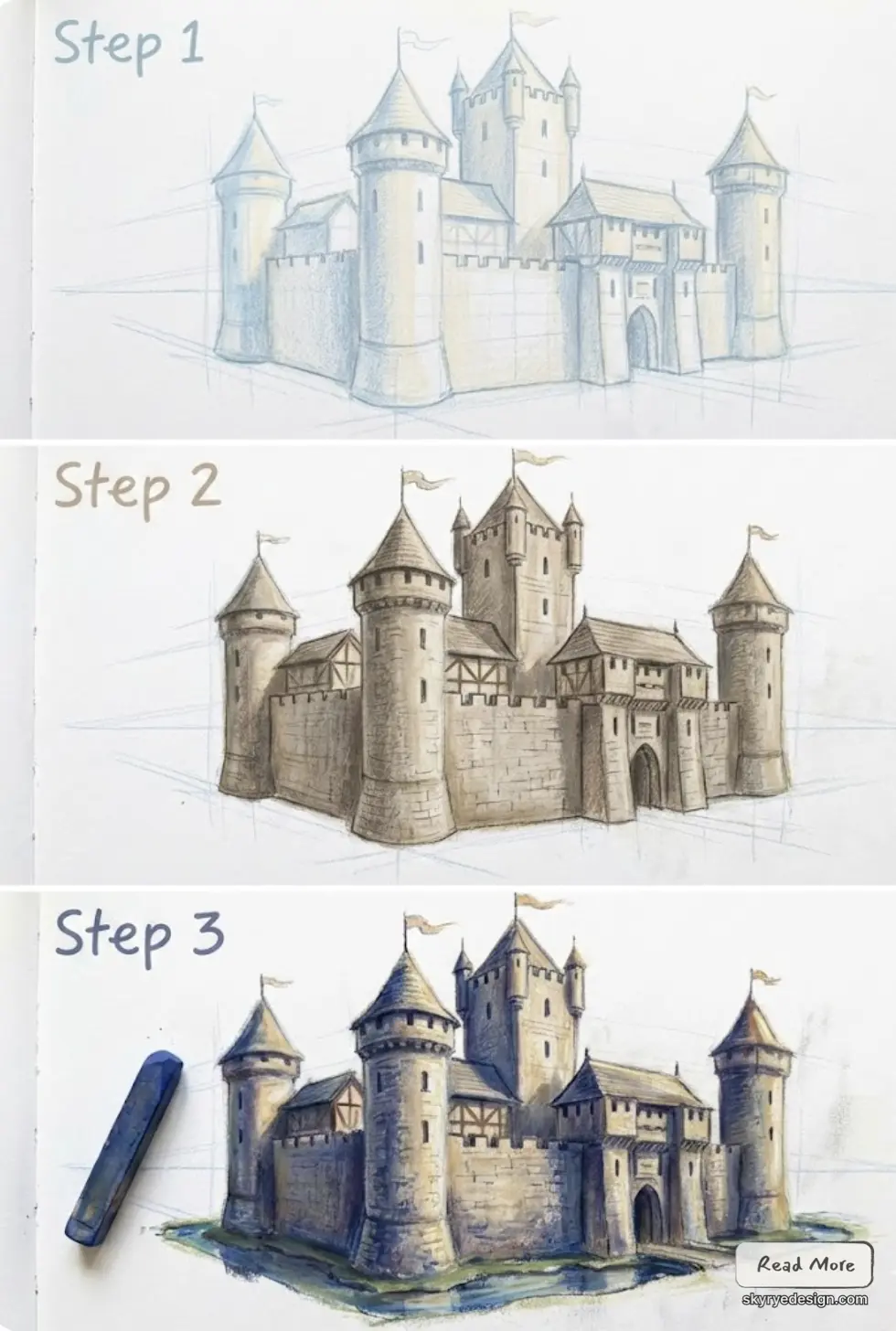
Castles are basically military architecture, which means every design feature serves a defensive purpose. Understanding this helps you draw more convincing medieval structures.
Thick walls, narrow windows (arrow slits), crenellated parapets (for archers to shelter behind), towers at corners and gates (for flanking fire), surrounded by moats or positioned on heights. The aesthetics emerge from the function.
Drawing tip: Scale is crucial. Castles are massive, and conveying that mass requires careful attention to the size of features relative to human scale. Doors should be tall enough for riders on horseback. Windows should be large enough for a person with a bow. Include figures or animals for scale reference.
Weather the surfaces. Castles are old. Stone walls should show erosion, repair work from different eras, moss or ivy growth. This aging is what separates a convincing castle from a theme park replica.
7) Mediterranean Villa
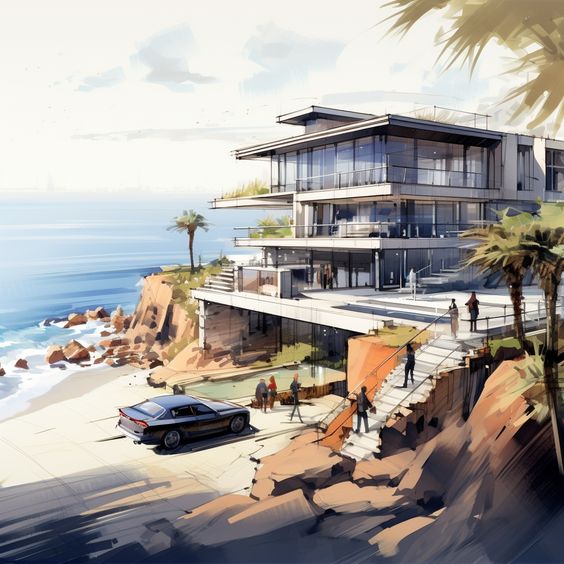
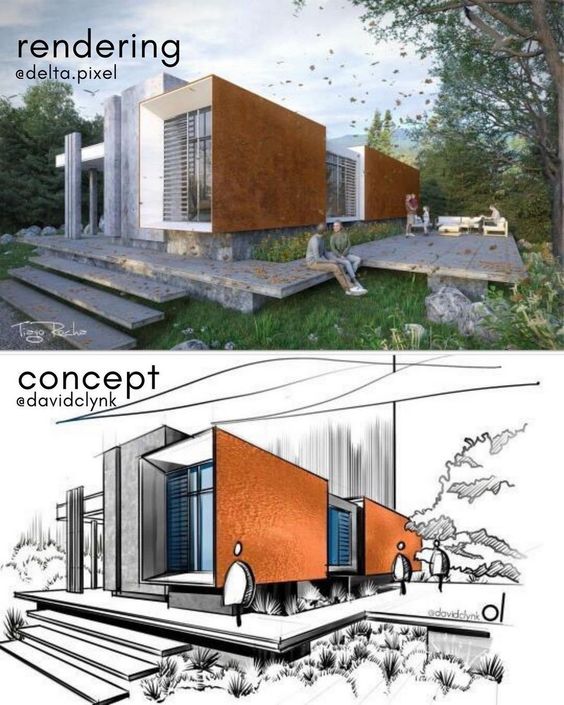
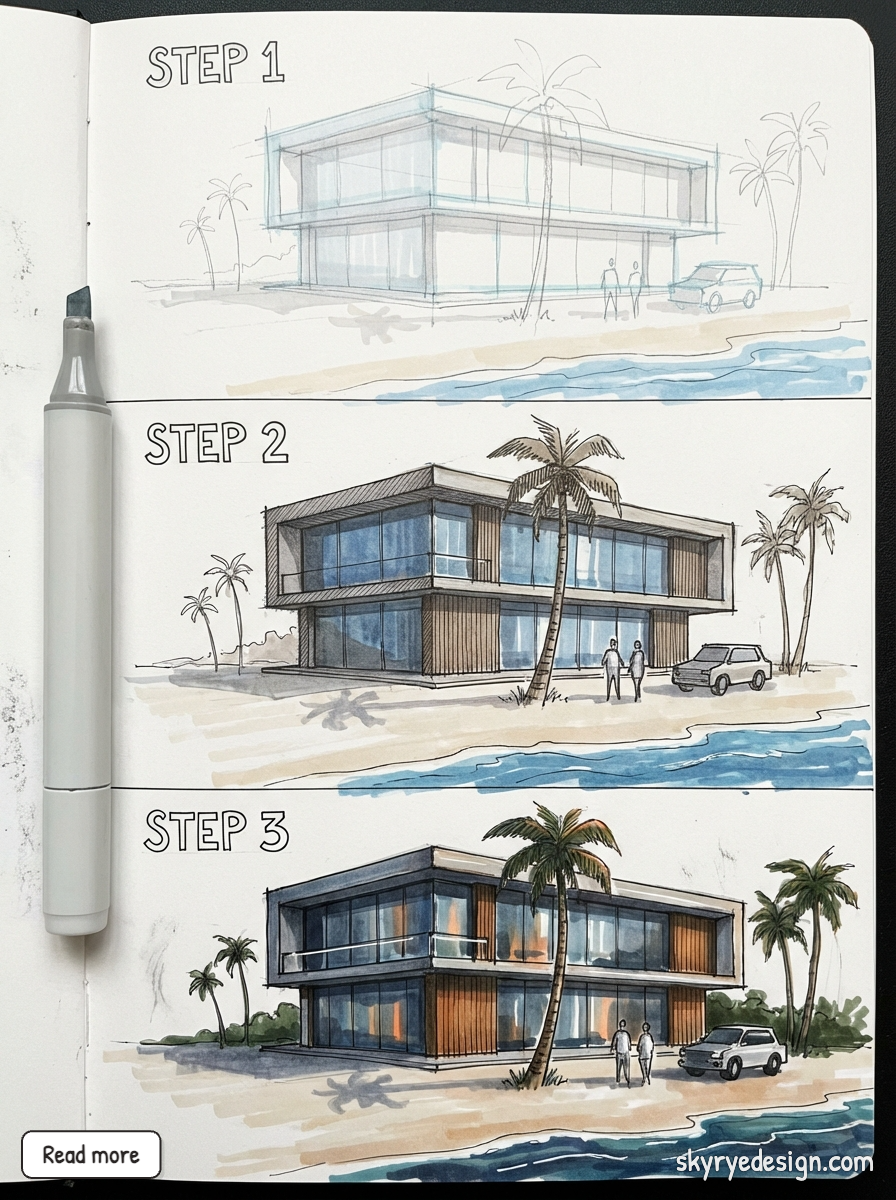
Mediterranean architecture developed in response to hot, dry climates—the same functional logic that shapes beach houses, but for a different environment. The features that define the style all relate to keeping interiors cool.
Key elements: thick stucco walls (thermal mass), small windows on sun-facing sides, courtyards that create shaded outdoor spaces, tile roofs that reflect heat, covered loggias and arcades. Colors tend toward white and warm earth tones.
Drawing tip: The relationship between inside and outside is fundamental to Mediterranean architecture. Courtyards, covered walkways, and outdoor rooms blur the boundary. Include these transitional spaces rather than treating the house as a solid object sitting on landscape.
Add appropriate vegetation: olive trees, cypress, bougainvillea, terra cotta planters. The landscaping should reinforce the climate context.
8) Charming Country Cottage
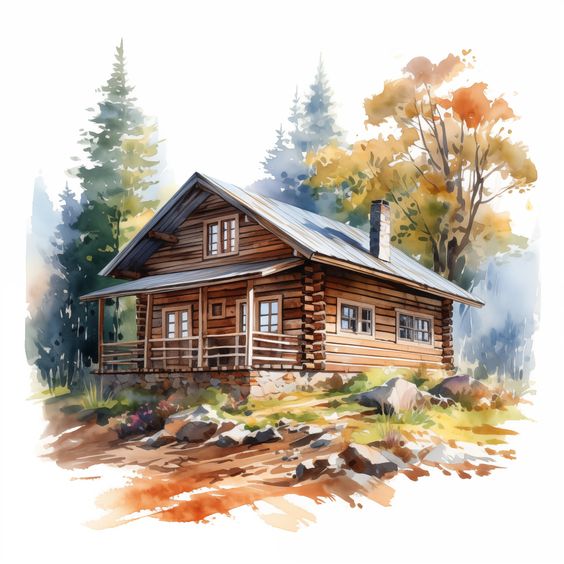
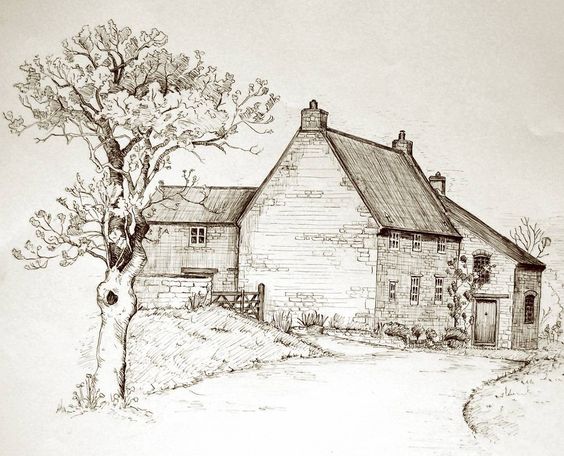
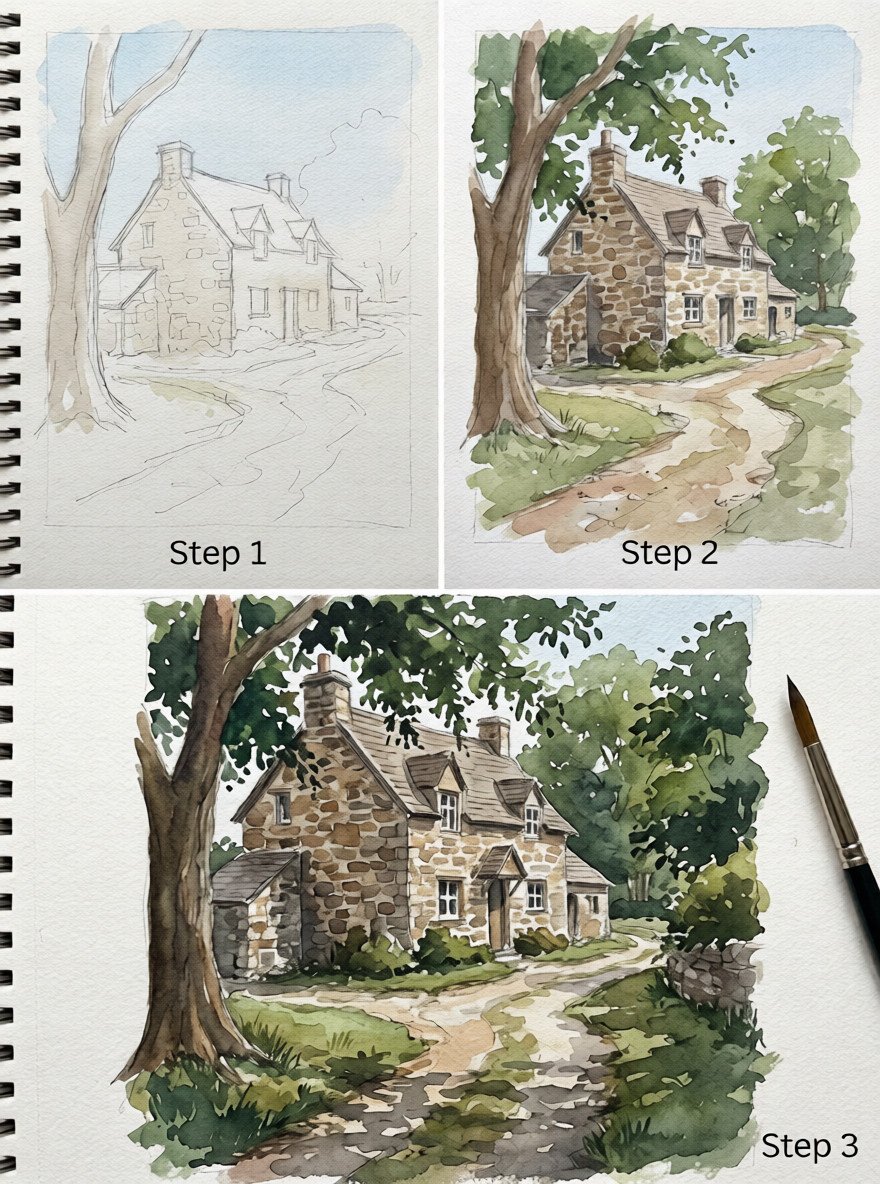
Cottages are small houses, but “small” in architectural drawing doesn’t mean “simple.” The charm of a cottage comes from specific details: the way the roof sags slightly, the irregular window sizes, the organic relationship with its garden.
Key features: steep roof pitches (often thatched in traditional examples), low eaves, small-paned windows, prominent chimneys, asymmetrical facades. The materials are typically local and natural—stone, timber, clay.
Drawing tip: Embrace imperfection. Cottage walls aren’t perfectly plumb, rooflines aren’t perfectly straight, windows don’t align on a grid. This organic quality is what separates a charming cottage from a small modern house.
The garden is integral to cottage drawings. Include a picket fence, flower borders along paths, climbing roses, a vegetable patch. The cottage and its landscape should feel grown together over time.
9) Geometric Futuristic Home
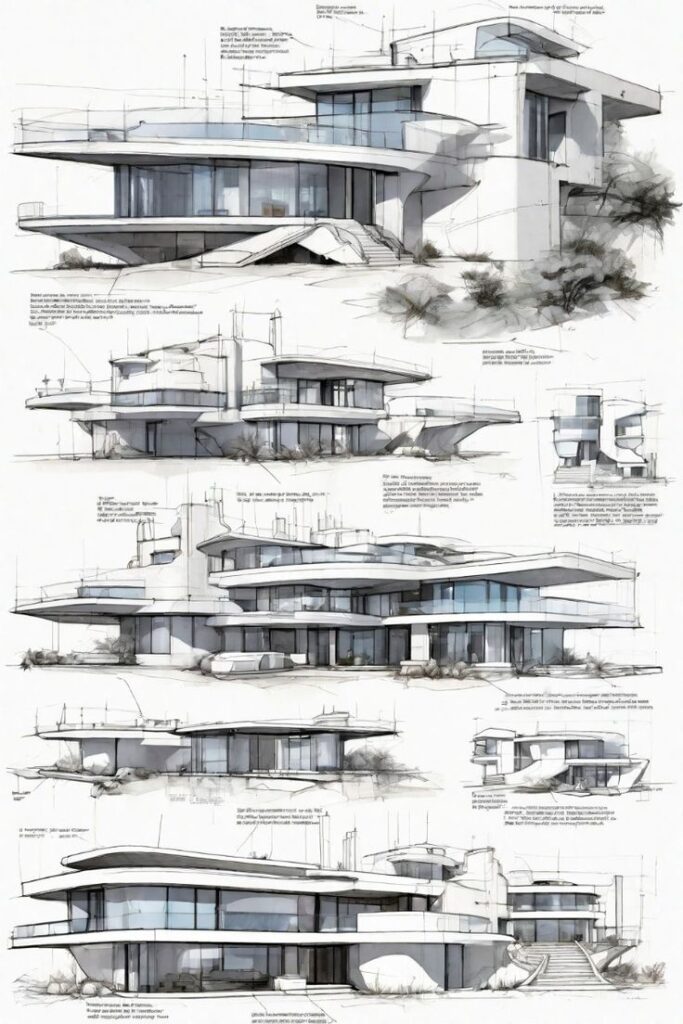
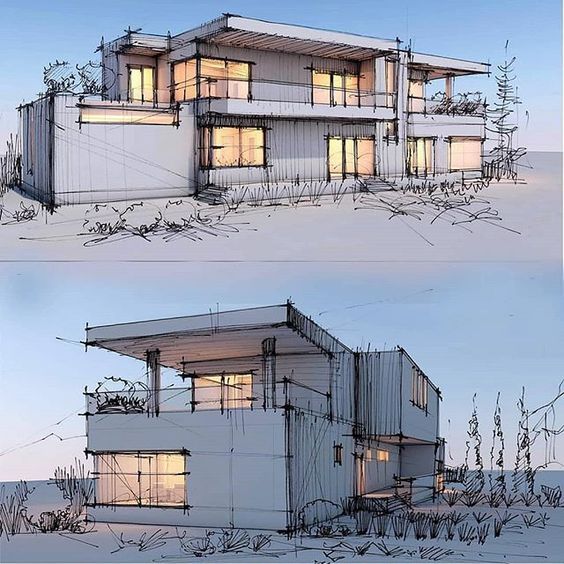
Futuristic architecture is about imagining buildings that don’t exist yet—which means you’re not bound by current construction limitations. This freedom is both exciting and challenging: without real-world examples to reference, your design choices define the credibility.
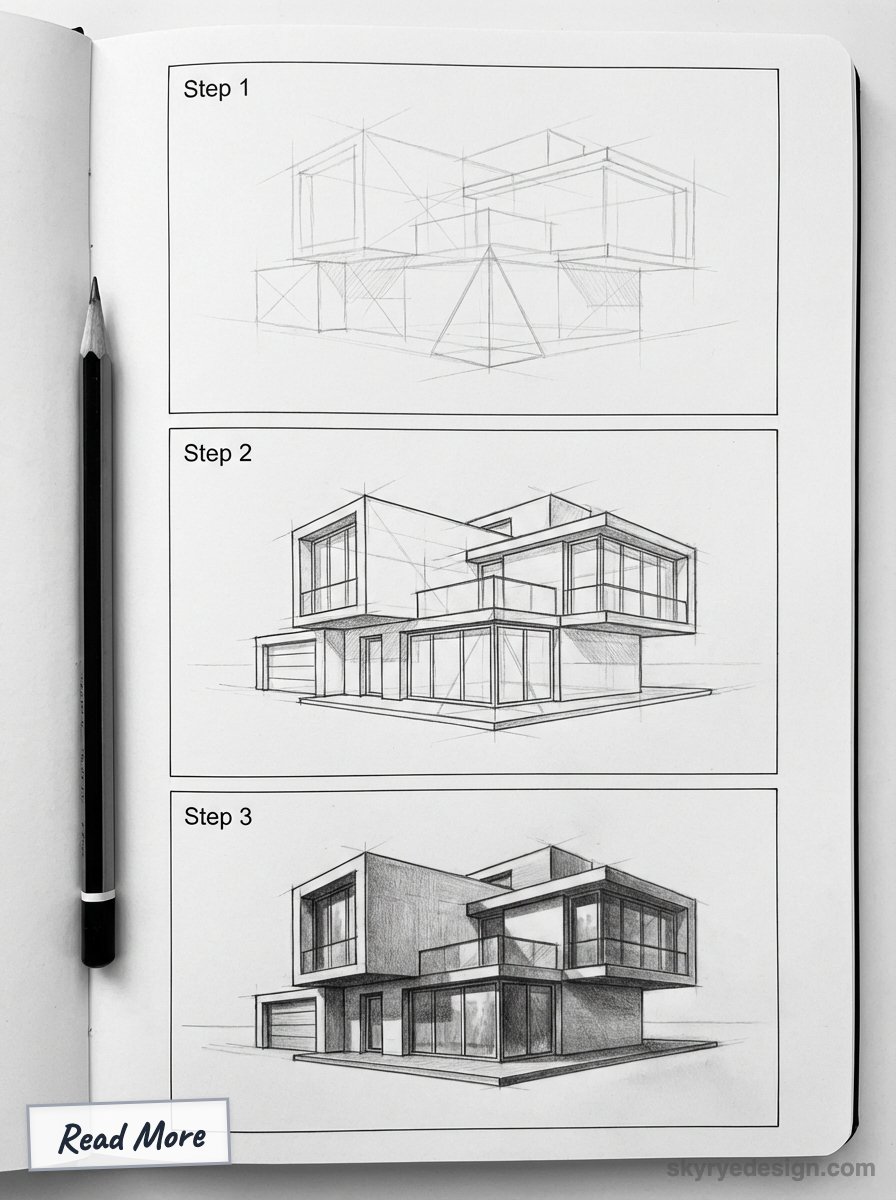
Key elements: unusual geometric forms (cantilevers, curves, angles impossible with traditional construction), advanced materials (reflective surfaces, integrated screens, transparent structural elements), and technology integration (visible solar collection, green walls, automated features).
Drawing tip: Even impossible architecture needs internal logic. Decide on your structural system—even if it’s imaginary—and be consistent. If gravity doesn’t apply, that should affect every element. If you’re pushing current materials to extremes, show how they connect and transfer loads.
Set your futuristic home in an appropriate context: dense urban environments, extreme landscapes (desert, arctic, underwater), or rebuilt post-industrial sites. The setting should reinforce the “future” feeling.
10) Traditional Japanese House
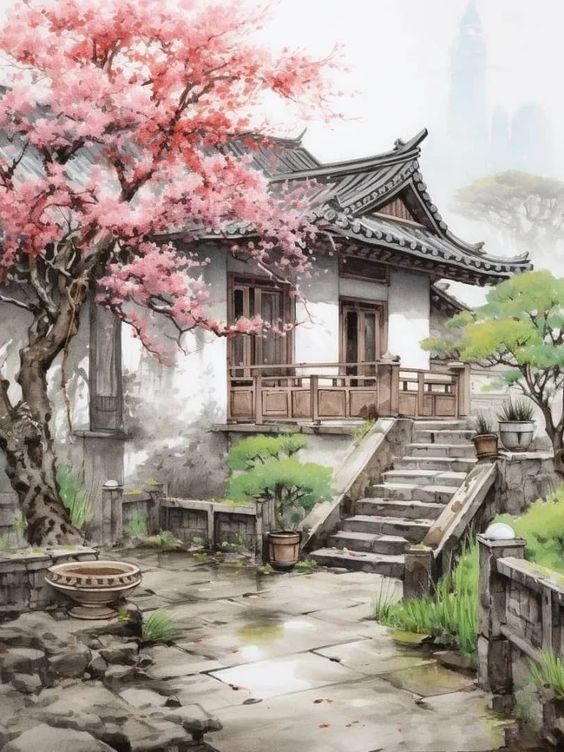
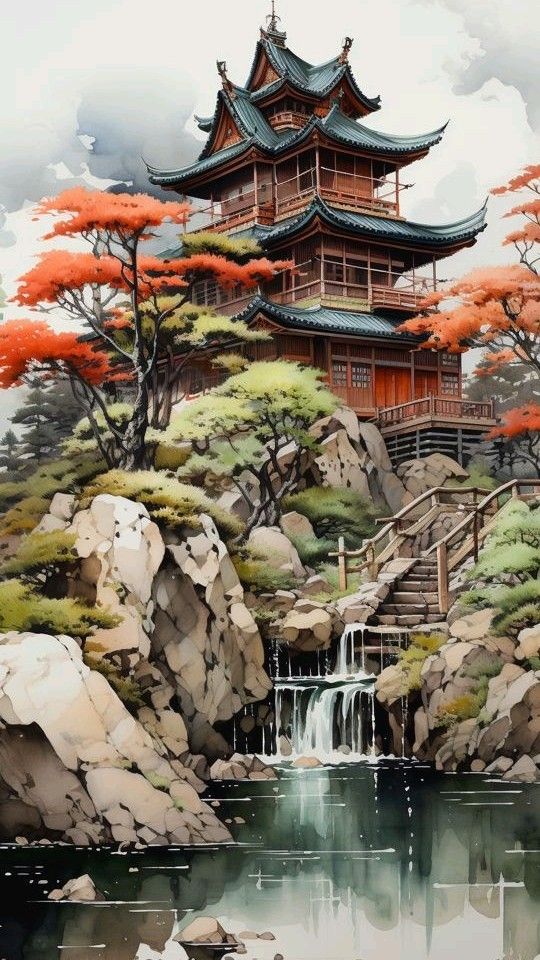
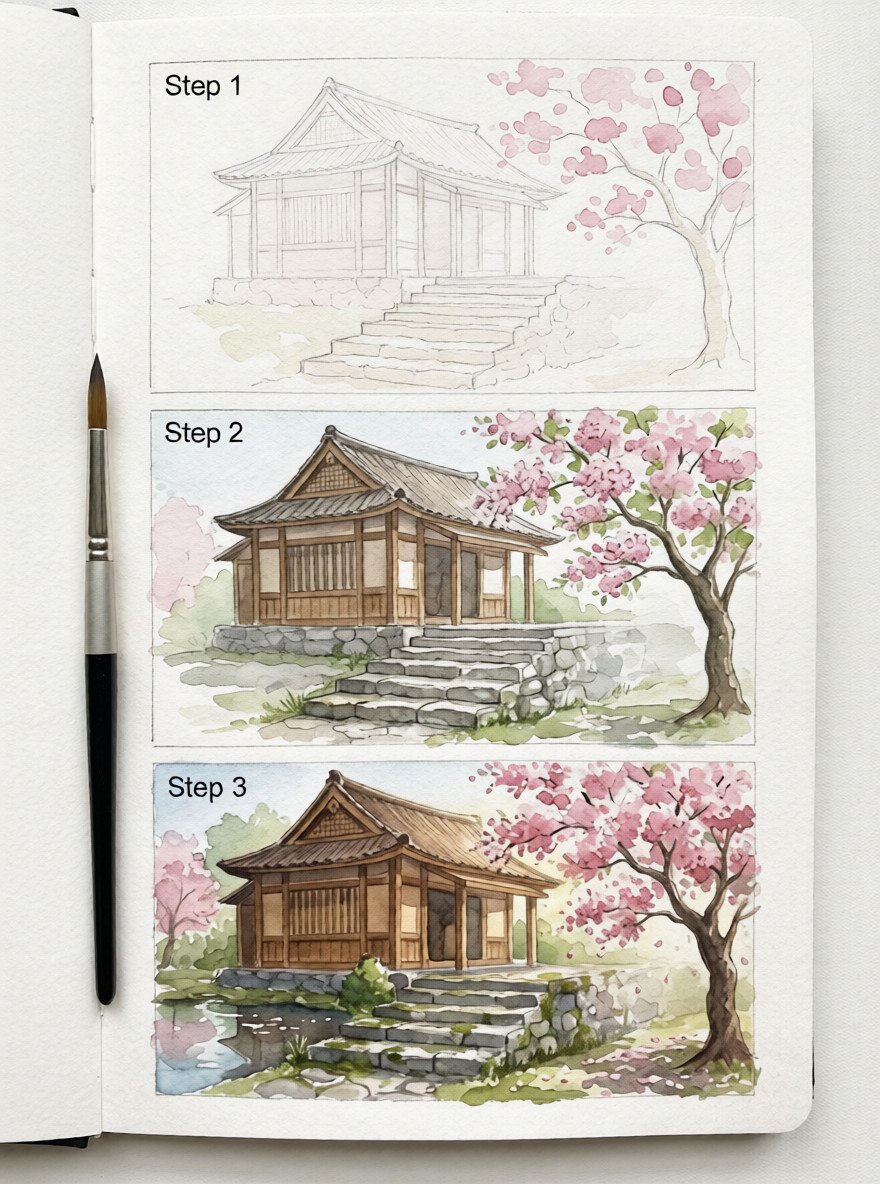
Japanese traditional architecture has influenced modern design worldwide, particularly minimalism. The original features—sliding screens, tatami mats, engawa verandas—all serve specific cultural and climatic functions.
Key elements: post-and-beam construction (no load-bearing walls), modular spaces divided by sliding shoji screens, deep eaves protecting from summer sun and rain, raised floors, and intimate connection with carefully designed gardens.
Drawing tip: The relationship between inside and outside is fundamental. Draw the engawa (veranda) as a transitional space, partially interior and partially exterior. Show how shoji screens can open completely to merge room and garden.
Include a garden—but remember that Japanese gardens are as carefully designed as the buildings. Rock arrangements, raked gravel, carefully pruned trees, water features. Nothing in the view should be accidental.
11) Mid-Century Modern Home
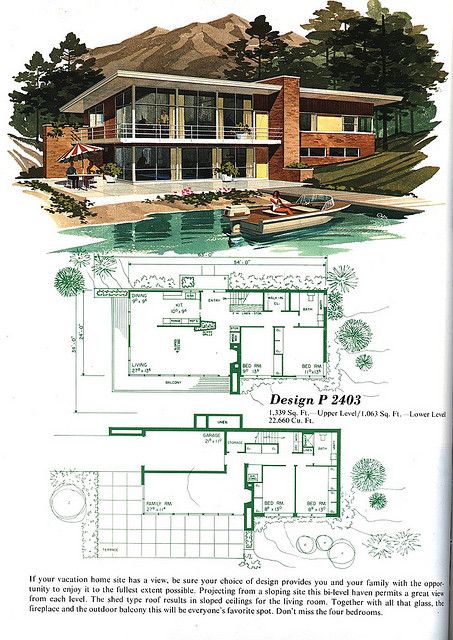
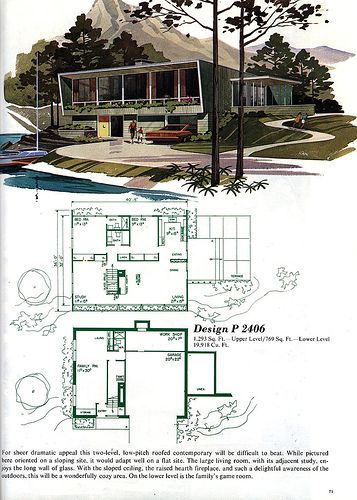
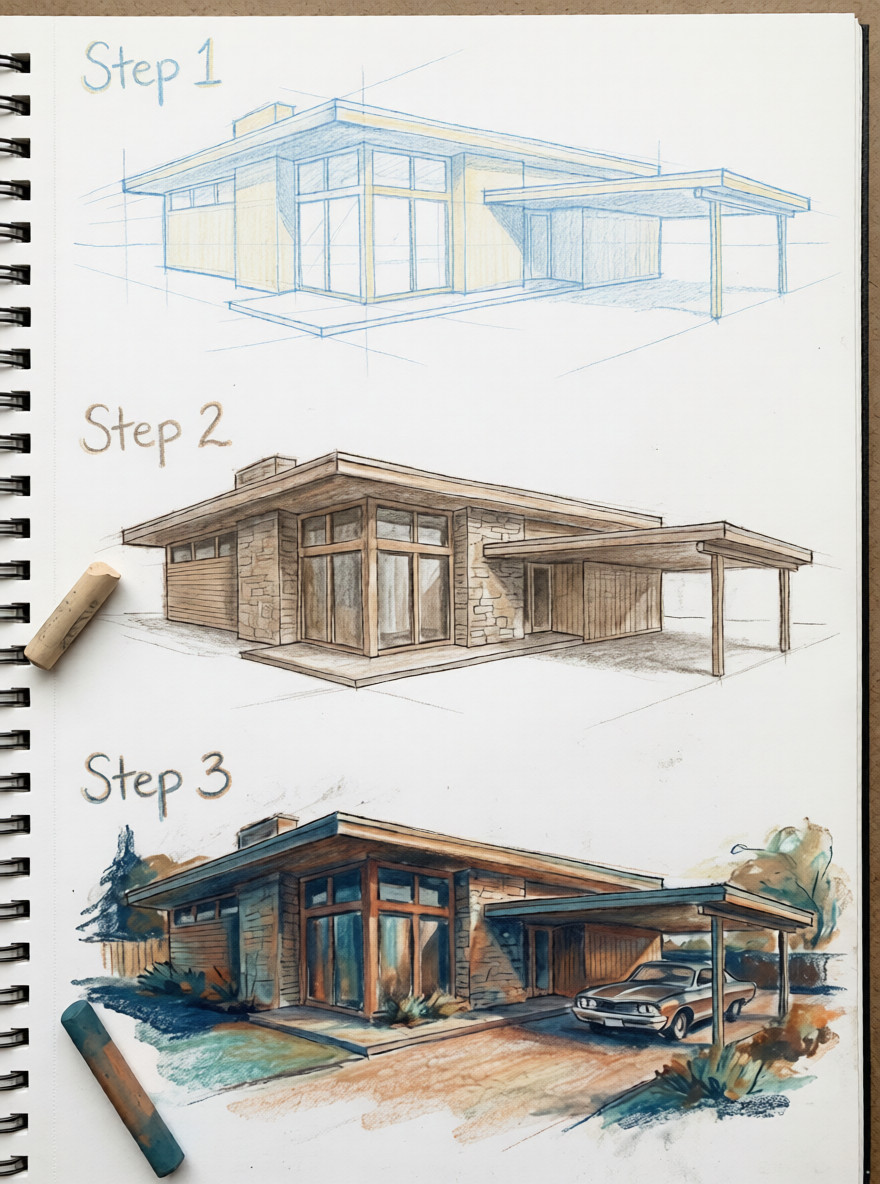
Mid-century modern homes (roughly 1945-1970) have a distinctive vocabulary that’s often misunderstood. People add “atomic age” decorative elements without understanding the underlying principles.
Key features: post-and-beam construction allowing open floor plans, integration with landscape through large windows, flat or low-pitched roofs with deep overhangs, exposed structural elements as decoration, and strong indoor-outdoor connection.
Drawing tip: These homes emphasize horizontal lines. The roof overhangs, the window bands, the low-slung proportions all create a sense of the building hugging the ground. Exaggerate this horizontal emphasis slightly to capture the style.
Material palette is specific: wood (often warm tones like teak or walnut), stone or brick accent walls, large expanses of glass, minimal trim. The decoration comes from the materials themselves, not from applied ornament.
12) Victorian Brownstone
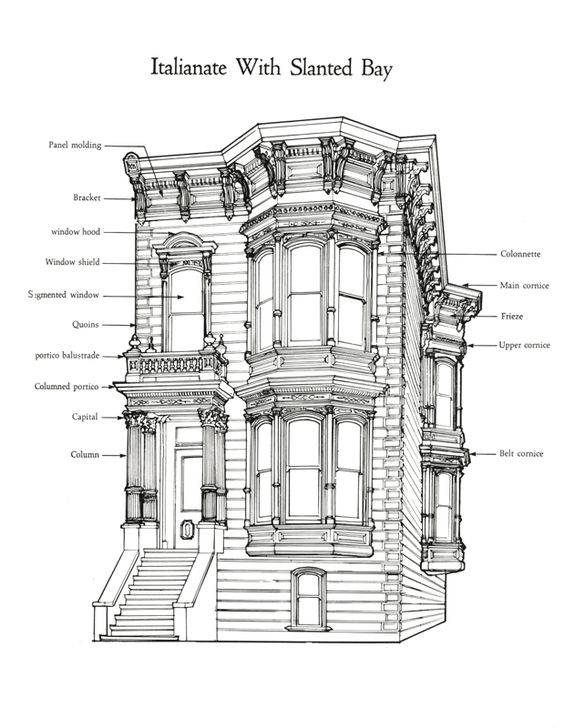
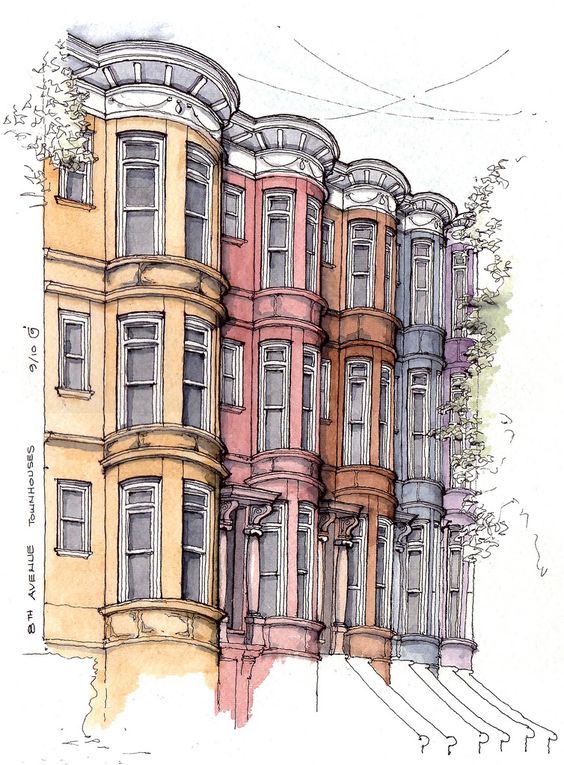
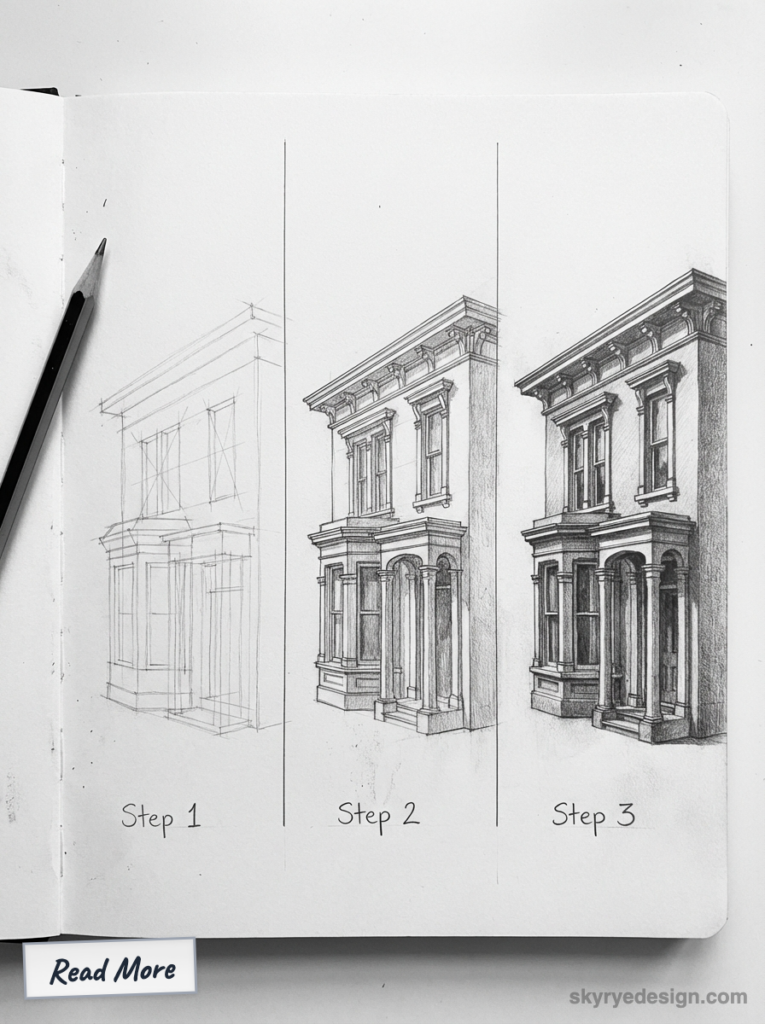
Brownstones are a specific type of Victorian architecture adapted to urban conditions—narrow lots, attached construction, vertical organization. The “brownstone” name refers to the sandstone cladding, not the overall style.
Key features: tall, narrow proportions (typically 3-4 stories), elevated first floor accessed by a stoop, bay windows projecting toward the street, ornate cornices and window surrounds, repetitive facade rhythm in rows.
Drawing tip: The stoop is critical. These elevated entrances raise the main floor above street noise and give the building its characteristic vertical entrance sequence. Get the stair proportions right—the rise and run should look walkable.
Draw brownstones in context. They’re designed as part of continuous street walls, so isolated brownstones look strange. Include neighboring buildings, even if simplified, to show the urban context.
13) Cozy Mountain Lodge
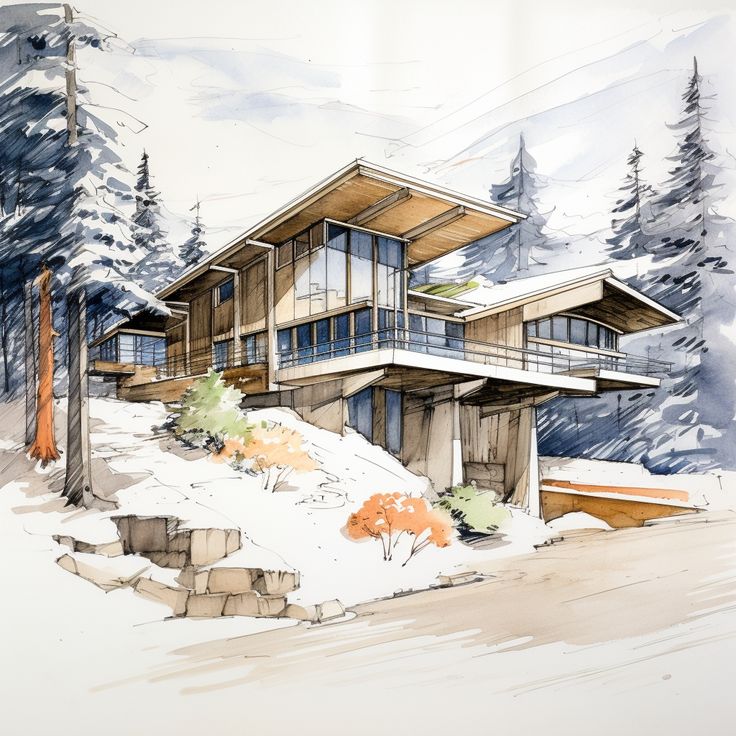
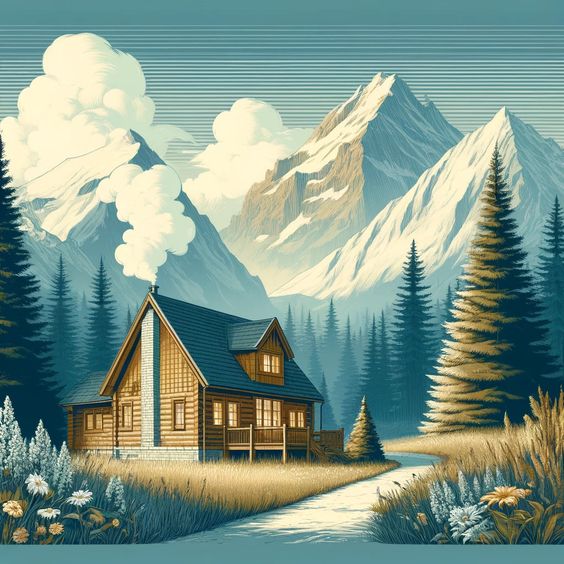
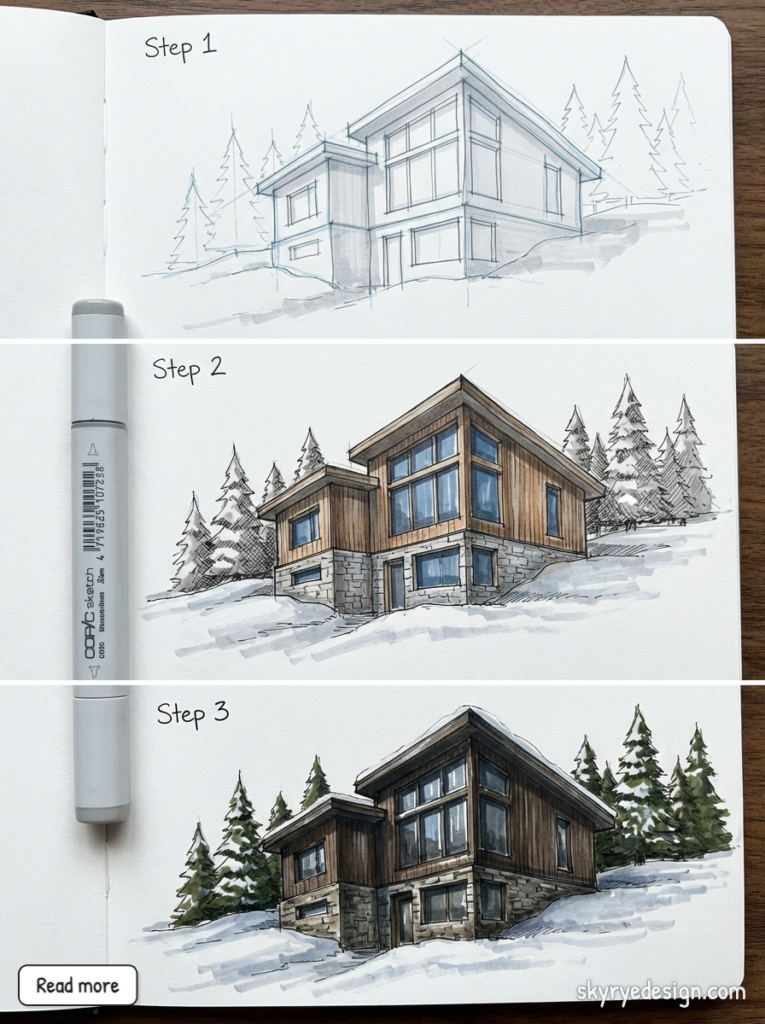
Mountain lodges – they’re a perfect blend of rustic charm & substantial scale. Think of a cabin that’s just grown up – added a few extra stories, some great spaces for gathering, and a bit more polish – but still stays true to its natural roots.
Key Features: Look for timber frames that proudly show off their chunky timbers, stone bases and chimneys to give it a solid foundation, steep roof pitches to let snow slide right off, big windows to take in the view, and then those lovely covered porches that let you live outdoors even on those variable weather days.
Drawing tip: getting the scale right is a challenge. These buildings are big, but they need to feel solid & grounded rather than looming over the place. To get that feel, make sure to emphasise those horizontal elements – the stone foundations, wide porches – to really anchor the whole thing & stop it feeling too imposing.
Winter is a great time to get this feeling – a snowy roof, bare trees, evergreen forests & a plume of smoke coming from the chimney. It’s all about creating a warm, welcoming scene against a cold backdrop.
14) Art Deco Apartment
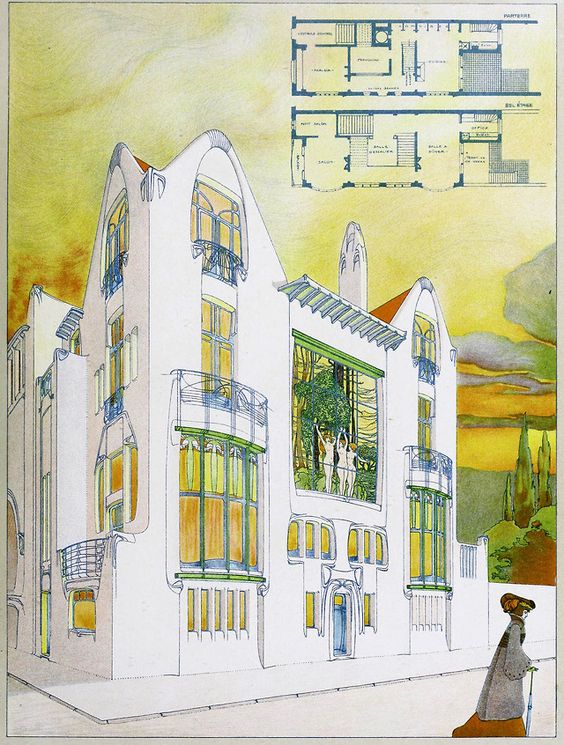
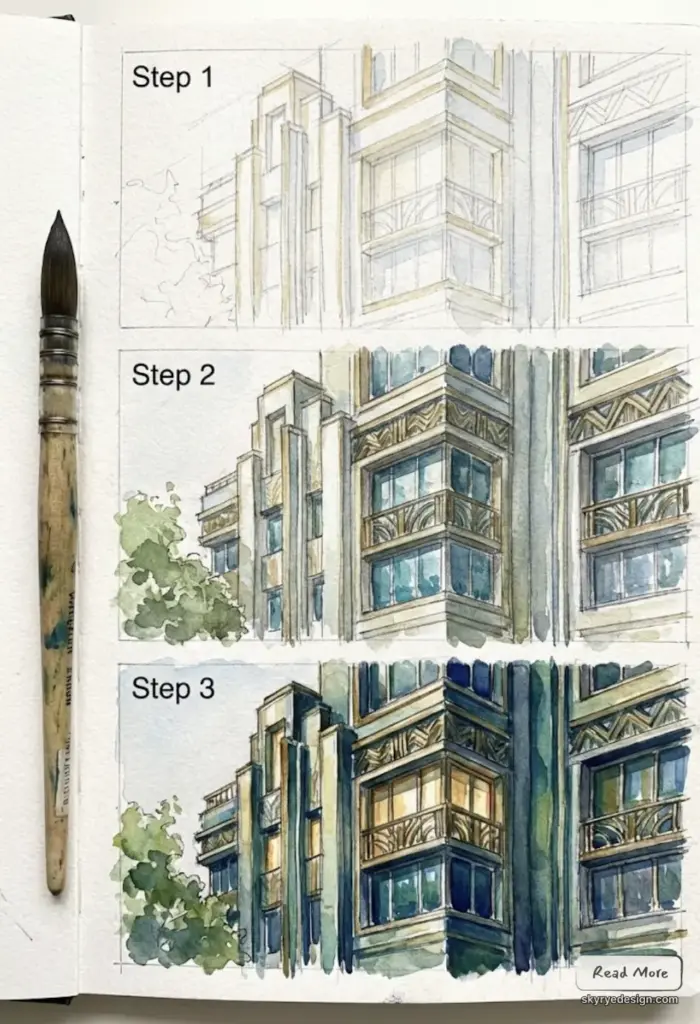
Art Deco architecture (roughly 1925-1940) is characterized by geometric ornamentation, stepped profiles, and machine-age imagery. It’s one of the few styles where decorative elements are fundamental rather than optional.
Key features: stepped or zigzag profiles in plan and elevation, geometric ornament (chevrons, sunbursts, stylized flora), vertical emphasis with setbacks, polished materials (chrome, glass block, glazed terra cotta), theatrical lighting.
Drawing tip: The ornament is the style. Unlike Victorian excess, Art Deco ornament is geometric and repetitive—which means you can establish a pattern and replicate it consistently. But the ornament must be precisely drawn; sloppy geometry undermines the entire aesthetic.
These buildings were often designed for dramatic effect, particularly at night. Consider showing your Art Deco building with theatrical lighting—uplighting on the facade, illuminated signage, warm light glowing from windows.
15) Sustainable Eco-Home
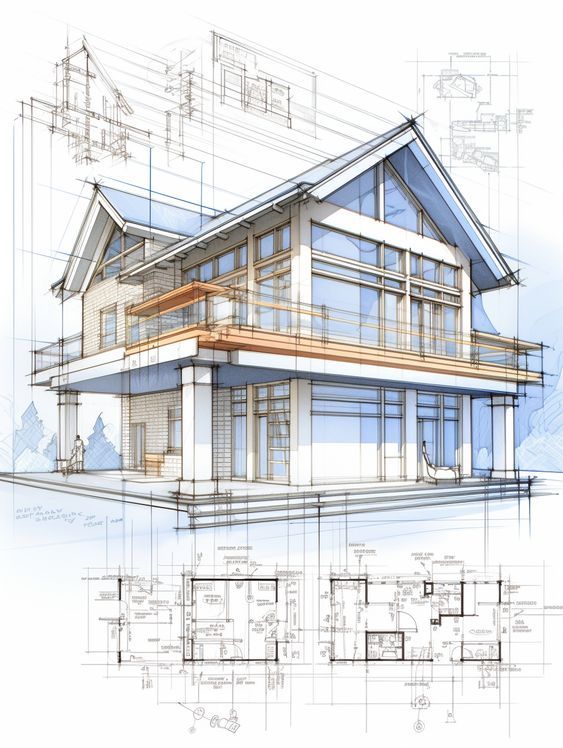

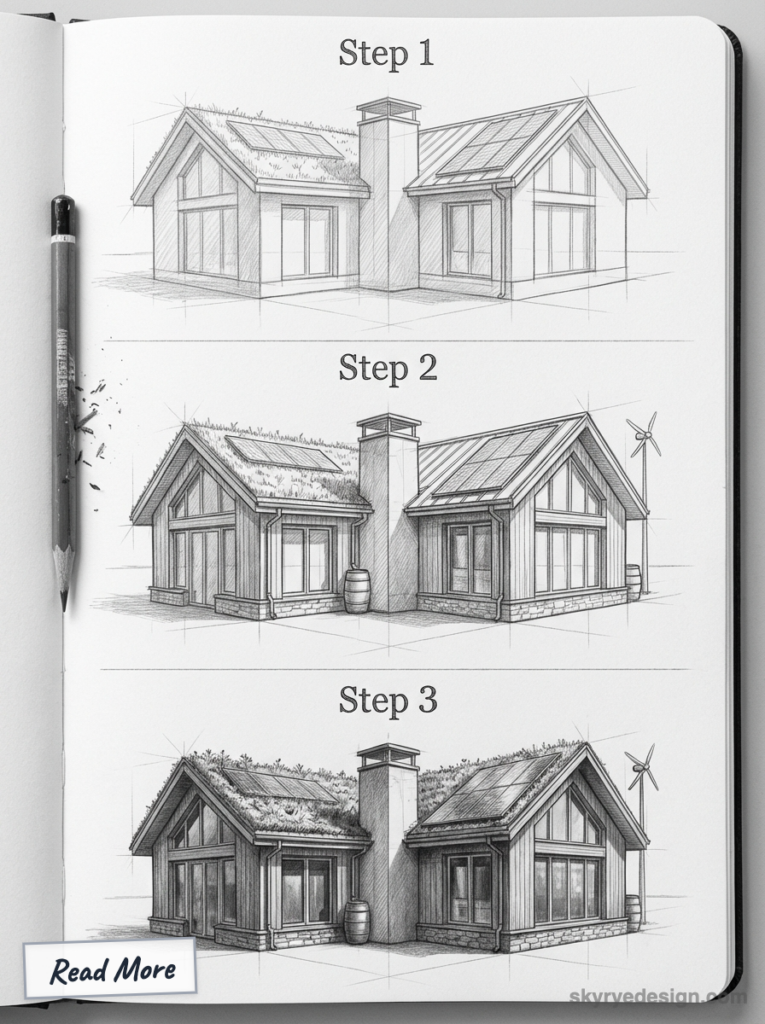
Sustainable architecture’s come a long way from being some kind of “weird hippie structure” – you know the type – to being a genuinely sophisticated design that can easily blend in with the rest of the neighbourhood, only giving away its eco-friendly credentials through one or two subtle key features.
Key features: Solar panels – either built seamlessly into the roof or as separate but neatly arranged arrays; green roofs or walls that are actually integrated into the building’s design rather than tacked on as an afterthought; rainwater collection systems; windows and glazing that’s been carefully angled to catch the sun; clever ventilation strategies that don’t need air conditioning; and materials that are locally sourced and recycled whenever possible.
Drawing tip: The trick is showing off the sustainable side of a building without being too obvious. So add in those solar panels, but make sure they’re a part of the roof design rather than just stuck on as a separate element. And by all means draw a green roof, but don’t just make it a bit tacked on at the side – let it be a key part of the overall composition.
Creative Inspiration for House Drawings
The best house drawing ideas come from observation, not imagination. Before drawing any style, study real examples. Walk through neighborhoods with interesting architecture. Photograph buildings that catch your eye. Sketch from life when you can.
Notice what details define each style. When you see a building and immediately think “Victorian” or “Mid-century,” ask yourself: what specifically triggered that recognition? The answer reveals what you need to include in your drawings.
Use reference images—but don’t trace. The goal is understanding the architectural logic, not copying a specific photograph. Study multiple examples of each style to understand the range of variation within the category.
Switch up your media occasionally. Pencil encourages detail; ink forces decisions; watercolor adds atmosphere. Different tools reveal different aspects of the same subject.
Advanced House Drawing Ideas
Once you’re comfortable with individual styles, try combining them. What would a Victorian building look like with modernist additions? How would a traditional Japanese house adapt to a mountain setting?
Experiment with viewing angles. Most house drawings show three-quarter views from eye level. Try bird’s-eye views of roof forms, worm’s-eye views emphasizing verticality, or straight-on elevations that flatten the image into graphic patterns.
Draw houses in different states: under construction (showing structure), in ruin (showing weathering and decay), or in transition (renovation in progress). These conditions reveal architectural bones that complete buildings hide.
Add narrative elements: lights in windows, smoke from chimneys, figures in doorways, cars in driveways. These details transform architectural drawings into scenes with implied stories.
Getting Started With House Drawing
Essential Tools and Materials You May Need
Start simple: pencil, eraser, and paper. HB or 2B pencils work for most drawing; add harder grades (2H, 4H) for light construction lines and softer grades (4B, 6B) for dark accents.
A ruler is essential for architectural drawing—freehand straight lines rarely look intentional. A small triangle or set square helps with perpendicular lines. A circle template speeds up repetitive round windows.
For inking, fine-tipped markers (0.3mm to 0.5mm) provide consistent lines. Brush pens add dynamic variation but require practice to control.
Paper matters: smooth surfaces work better for detailed line work; textured papers add character but can frustrate precision drawing.
Basic Drawing Techniques
Establish perspective before adding details. Even simple one-point perspective (single vanishing point) immediately makes flat rectangles look like buildings. Two-point perspective (two vanishing points on the horizon) creates more dynamic angles.
Draw light construction lines first, then darken final lines. This approach allows corrections before commitment. Erase construction lines after inking, or leave them visible for a sketchy, working-drawing aesthetic.
Work from large shapes to small details. Block in the overall building volume, then major features (roof, windows, doors), then details (trim, texture, ornamentation). This sequence ensures correct proportions before you’ve invested time in details that might need to move.
Pay attention to line weight: heavier lines for nearby edges, lighter lines for distant edges and details. This atmospheric perspective works even in line drawings to suggest depth.
FAQ
Why do my house drawings always look flat?
You’re probably skipping perspective construction. Even experienced artists often draw buildings “flat” by defaulting to straight-on views that eliminate foreshortening. Force yourself to draw three-quarter views using vanishing points, and the dimensionality will improve immediately.
What’s the easiest house style for beginners?
Simple modern houses—minimal ornament, regular geometry, clean lines. Or rustic cabins—organic imperfections hide beginner mistakes. Avoid Victorian and Art Deco until your basic construction is solid; the detailed ornament magnifies proportion errors.
How do I make houses look different from each other?
Focus on the features that define each style: roof pitch and form, window proportion and placement, material texture, decorative elements. Two houses with identical floor plans look completely different when one has a steep gabled roof with dormers and the other has a flat roof with clerestory windows.
Should I draw houses from imagination or reference?
Both, deliberately. Draw from reference to learn how real buildings work. Draw from imagination to develop your own design sense. The knowledge from reference study informs your imaginative work—you can’t invent convincing details without first observing real ones.
How long does it take to get good at house drawing?
With consistent practice (several drawings per week), most people see significant improvement in 2-3 months. The key breakthrough is usually understanding perspective—once spatial construction clicks, everything else follows more easily. Expect to complete 30-50 house drawings before consistency improves.
Conclusion
House drawing is really about seeing buildings accurately. Most of us look at houses every day without really seeing them—we recognize “house” and move on. Drawing forces slower observation: how does the roof actually meet the wall? What proportions do the windows have? How does the building sit on its site?
The 15+ styles in this guide aren’t an exhaustive list—they’re starting points. Each one represents a different set of solutions to the same basic problems: shelter from weather, entry and exit, natural light and ventilation, structural stability. Understanding those solutions helps you draw any style, even ones you’ve never seen before.
This week: Pick one style from this list and draw three versions of it. Use reference images, but don’t copy exactly—interpret. Notice what details you keep returning to, which ones define the style for you.
Next week: Draw houses from your own neighborhood. What style are they? What details make them recognizable? What would change if you translated them to a different style?
Ongoing: Keep an architectural section in your sketchbook. Draw buildings you pass, buildings you visit, buildings you see in photos. The more buildings you observe carefully, the more convincing your imaginary ones become.
Houses are everywhere. You’ll never run out of subjects. Start with the one outside your window.
- 1.7Kshares
- Facebook0
- Pinterest1.7K
- Twitter0
- Reddit0

