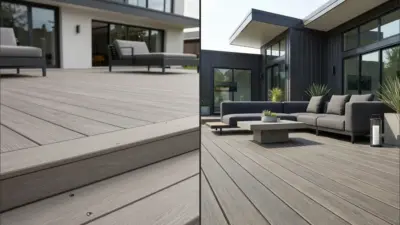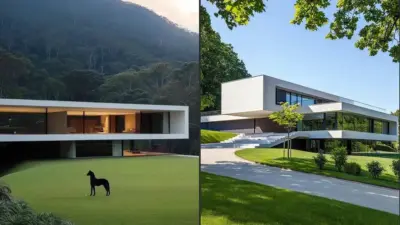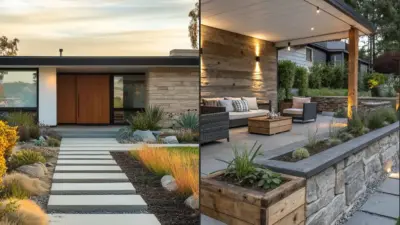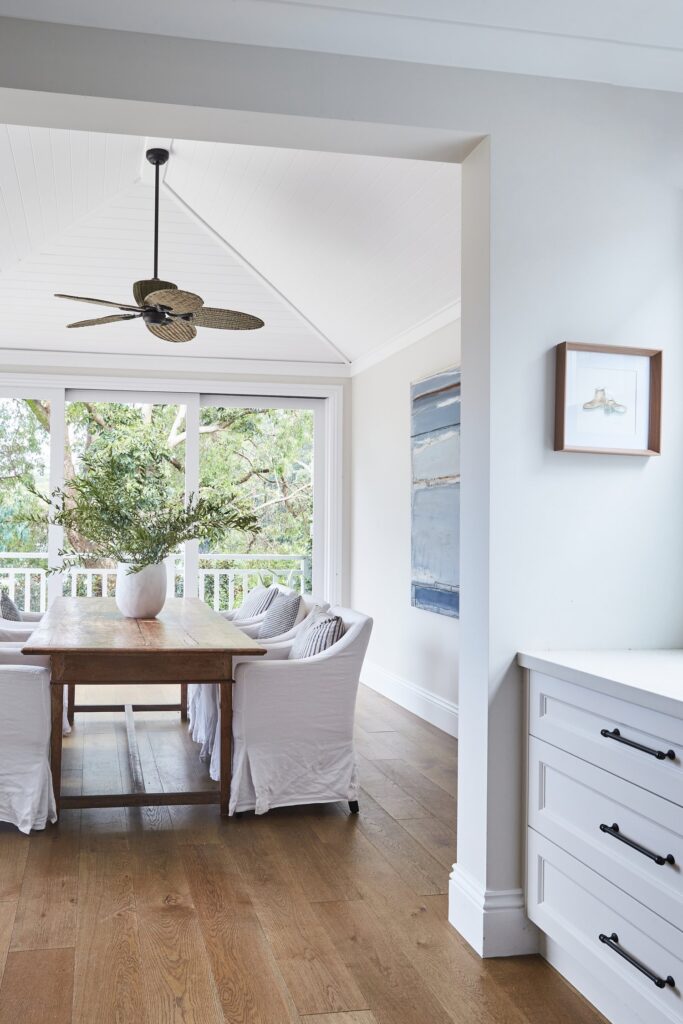
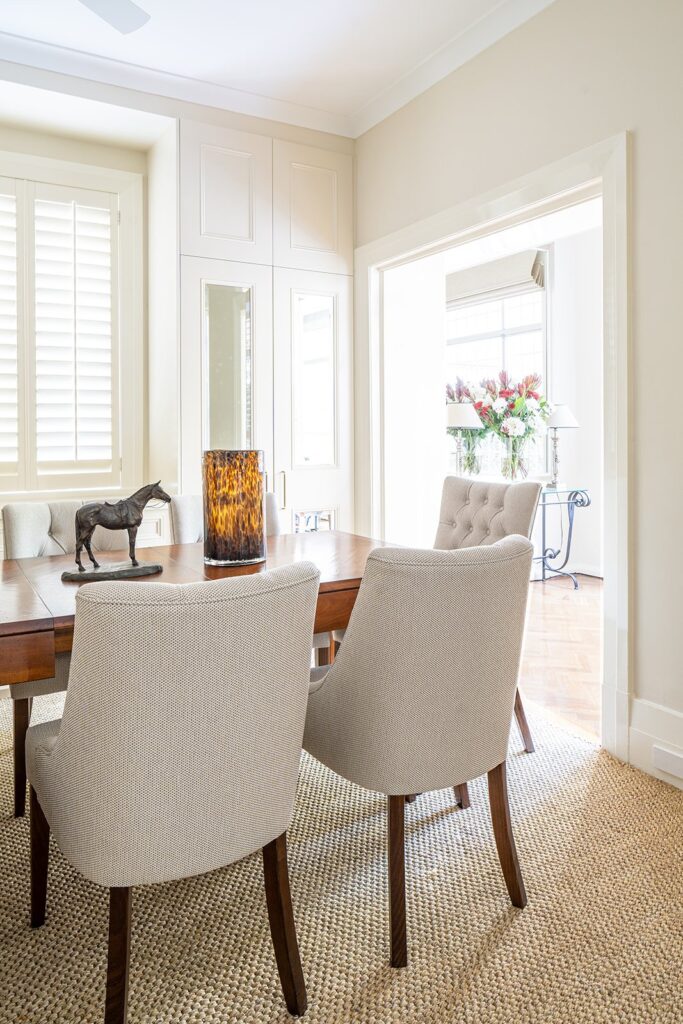
The transformation of Sydney’s residential landscape has highlighted the vital role that residential architects Sydney homeowners trust play in creating homes that balance aesthetics, functionality, and liveability. As housing demands evolve and urban spaces become more precious, professional architectural expertise has become increasingly essential for those looking to maximise their property’s potential and create spaces that enhance their lifestyle.
The Unique Role of Residential Architects
Professional architectural services encompass far more than simple house designs. These experts provide comprehensive solutions that include detailed planning, council compliance documentation, and strategic project oversight. Their expertise ensures your home renovation or new build meets all regulatory requirements while achieving your vision for an ideal living space. With continuous updates to building regulations and compliance standards in the construction industry, having an Architect who understands these requirements is invaluable for your project’s success.
A particularly valuable advantage comes when working with architects who also hold building licenses. This offers unique insights into construction methodologies and practical building solutions right from the design phase, often preventing potential issues before they arise and helping to streamline the entire project process. Their comprehensive understanding of both design and construction can lead to more innovative and practical solutions.
Why Work with Local Sydney Architects?
Sydney’s unique coastal climate and urban landscape require designs that handle humidity, salt exposure, and fluctuating temperatures effectively, particularly in challenging coastal regions like the Northern Beaches. Local architects in Sydney know how to create homes that withstand these environmental factors while maintaining comfort and style.
Additionally, Sydney-based architects design with the city’s lifestyle in mind, incorporating elements that allow for seamless indoor-outdoor living. They understand the importance of natural light, ventilation, and open spaces, all essential components of the laid-back Australian lifestyle.
The Design Process
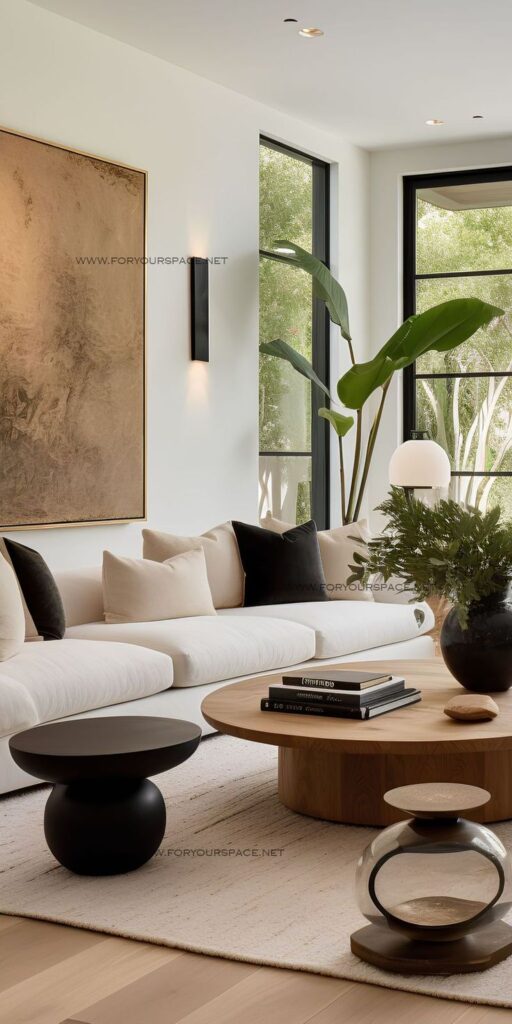
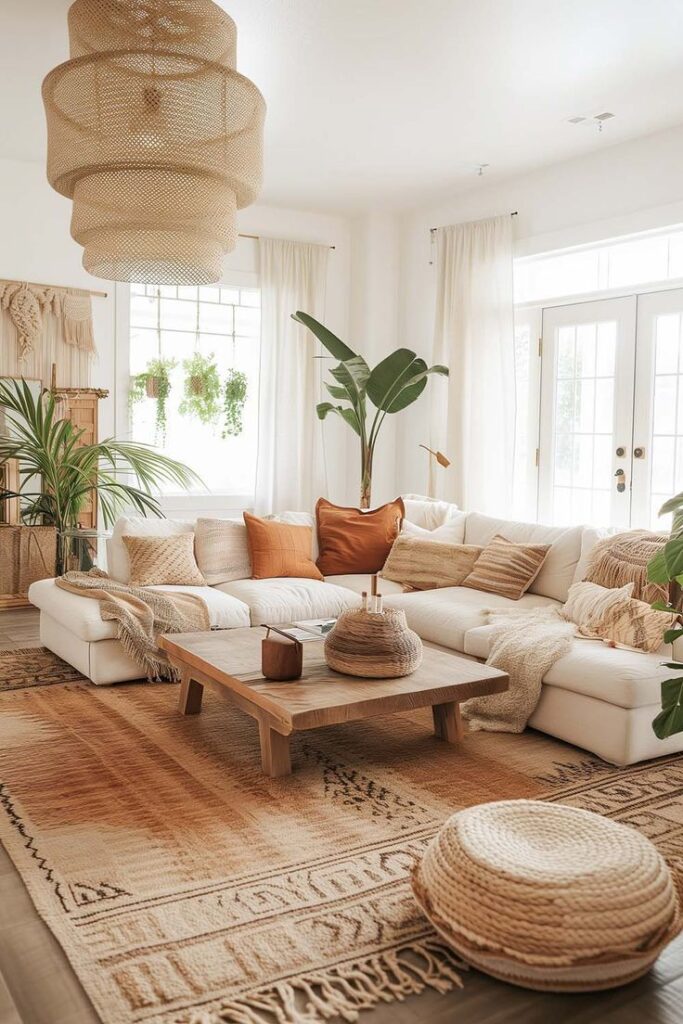
The architectural design journey begins with a thorough site analysis and initial consultation. This crucial first step allows architects to understand your property’s unique characteristics, including orientation, topography, and local planning controls. These factors significantly influence the final design outcome and construction approach.
As concepts develop, your Architect will refine the design through regular consultation, ensuring it meets both your practical needs and aesthetic preferences. When your Architect understands construction firsthand, they can seamlessly integrate buildability into the design process, leading to more efficient construction timeframes and potentially reduced costs. This practical knowledge often results in fewer variations during construction and more accurate initial planning.
Maximising Space and Functionality
Space optimisation strategies are particularly crucial in Sydney’s urban environment. Skilled Architects excel at creating clever storage solutions and multi-functional spaces that make the most of available square metres. These considerations extend to indoor-outdoor flow, natural light, and ventilation, all essential elements of contemporary Australian living.
An Architect with building expertise can suggest practical solutions for maximising usable space while maintaining structural integrity and ensuring cost-effective construction methods. This knowledge proves invaluable when designing features like built-in storage, multi-purpose rooms, or seamless indoor-outdoor transitions. They can also advise on materials and construction techniques that will deliver the best results for your specific site and budget.
Future-Proofing Your Investment
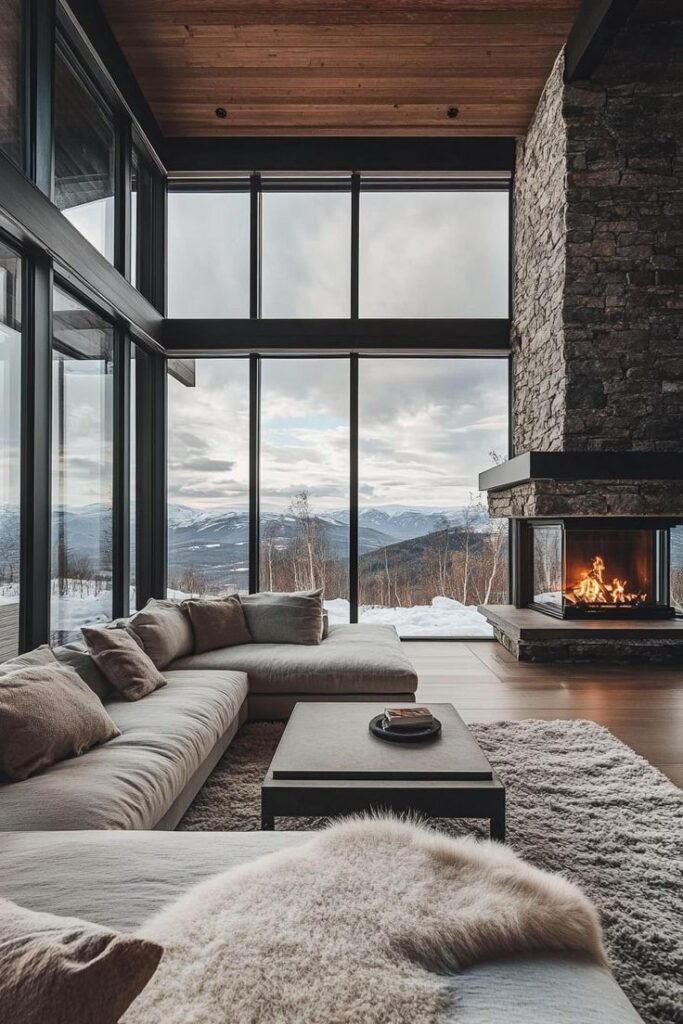
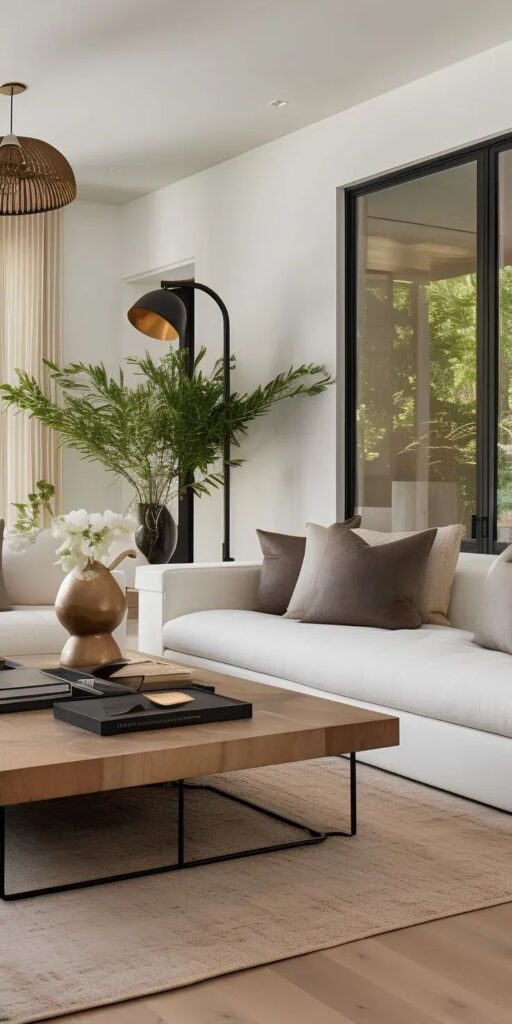
Professional architectural input helps ensure your home remains relevant and functional for years to come. This forward-thinking approach considers potential lifestyle changes, emerging technologies, and adaptable living spaces that can evolve with your needs over time. A well-designed home should accommodate your current lifestyle while providing flexibility for future changes.
The combination of architectural vision and practical building knowledge can significantly enhance your project’s outcome. This expertise not only ensures compliance with current regulations but also adds considerable value through innovative design solutions that are grounded in construction reality. Understanding both design principles and building practices allows for more efficient problem-solving and creative solutions throughout the project.
Ready to transform your vision into reality? Consider reaching out to a qualified Architect who can guide you through the exciting journey of creating your ideal Sydney home.
- 14shares
- Facebook0
- Pinterest14
- Twitter0
- Reddit0

