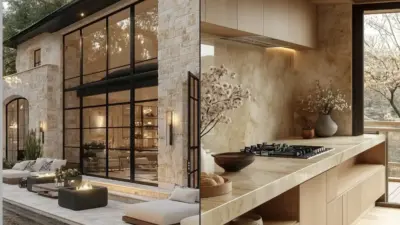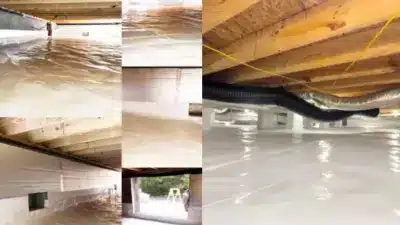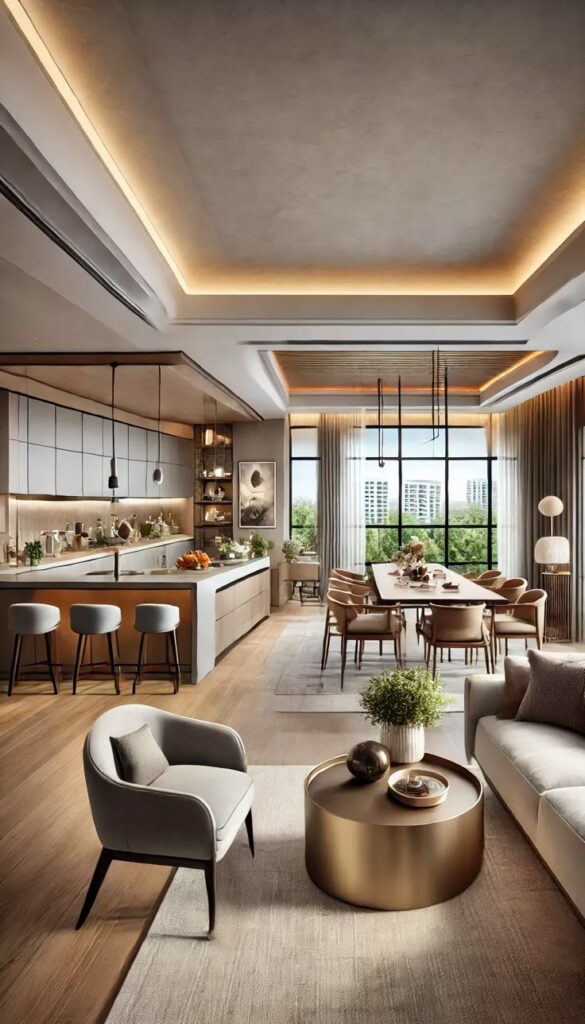

You’ve heard of open plan, but what about broken plan? There’s a new concept sweeping the world of interior design, and it’s something that all homeowners should consider. The idea is to maintain the spaciousness of open-plan layouts, but at the same time introduce subtle separations. This can give the effect of distinct zones within a single area.
If you’re thinking about how you can upgrade your open plan areas and get your home in line with the new broken plan craze, there are various options to think about.
Understanding Broken Plan Living
Put simply, broken plan living involves dividing a large, open space into smaller, semi-independent areas without the use of full walls. This design strategy allows for a sense of continuity and flow while providing distinct zones for various activities. In essence, you get the benefits that come with open plan design and distinct rooms at the same time. There are various techniques used to implement this, with partial walls, glass walls, and even changes in floor levels helping with the effect.
In the past, this idea was sometimes referred to as semi-open plan, but broken plan has become the preferred term in recent times. It’s all about zoning and ensuring that each part of a broken plan area has its own specific function. It could have come about due to evolving lifestyles, especially with more people living at home nowadays and working remotely.
What Are the Benefits?
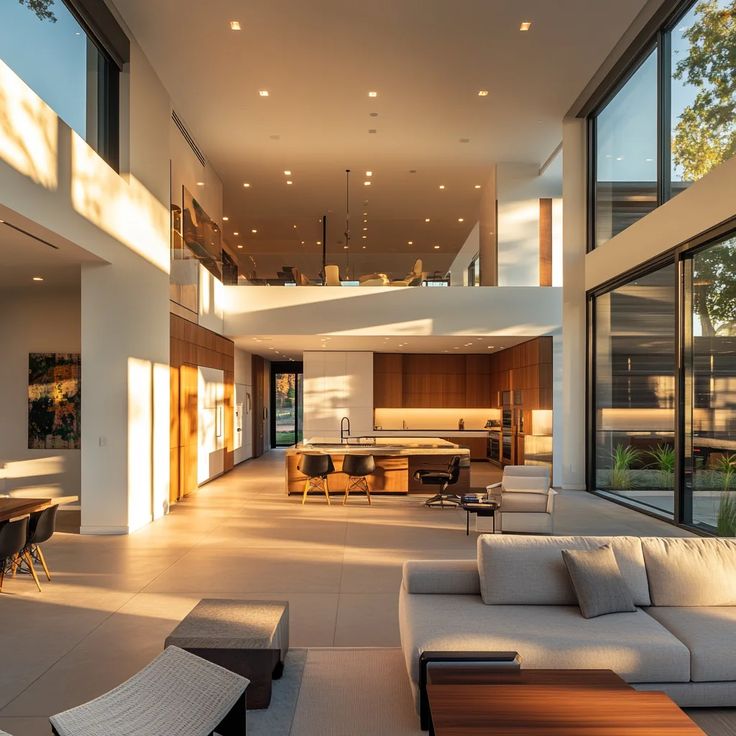
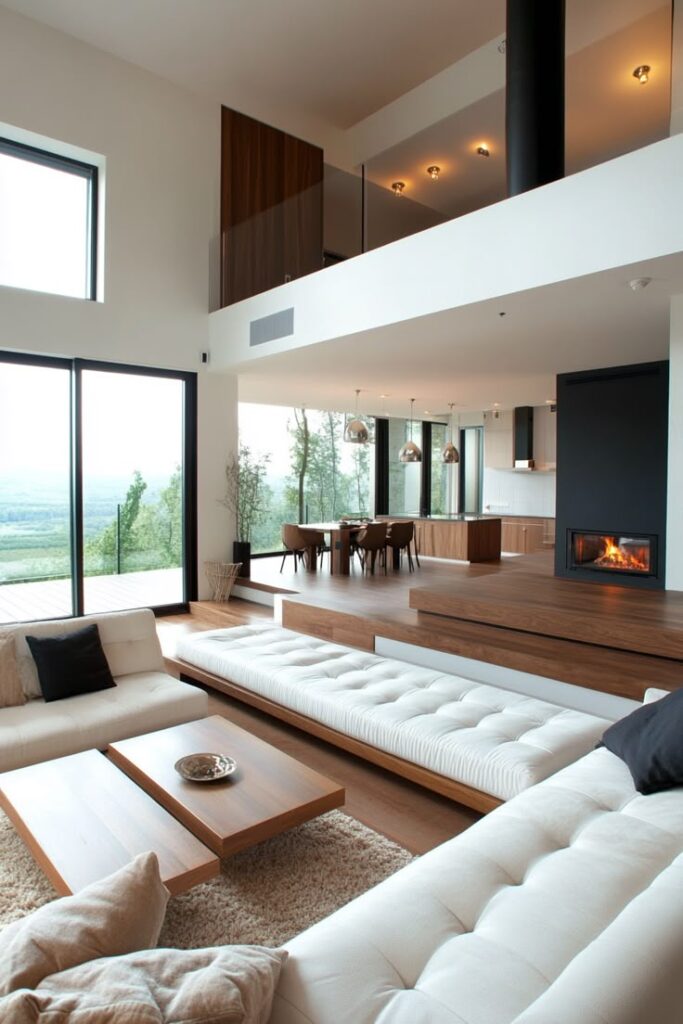
There are plenty of obvious benefits to broken plan living. People working from home, for instance, need their own separate spaces to concentrate on their work. It’s also important to have some social interaction throughout the day, though, so the broken plan design allows for this easily. Open plan areas often lack privacy, but broken plan enables the opportunity for cozy nooks and secluded corners without sacrificing openness and maneuverability.
There’s no doubt that broken plan comes with some serious aesthetic appeal, as it requires intricate design that makes use of different materials and levels. It could add value to the house as well, as many modern homebuyers are looking for this sort of innovative and customisable design. People looking up how to sell a house fast for cash will most likely find that online estate agents greatly appreciate the broken plan concept. If your house has recently been refurbished in this way, it could lead then to a higher offer.
Implementing Broken Plan Design
If you like the sound of broken plan design and want to implement it in your own house, the wise approach would be to get a professional interior designer on board first. There are lots of complex aspects to it, and you may need to knock down or add additional walls. If you want varying floor levels, this is something that needs a lot of careful planning too.
Open plan may soon make way for broken plan, a trend that’s sweeping the housing market in 2025. Once you look at a few broken plan examples, there’s a strong chance you’ll want to implement this design in your own home.
- 0shares
- Facebook0
- Pinterest0
- Twitter0
- Reddit0

