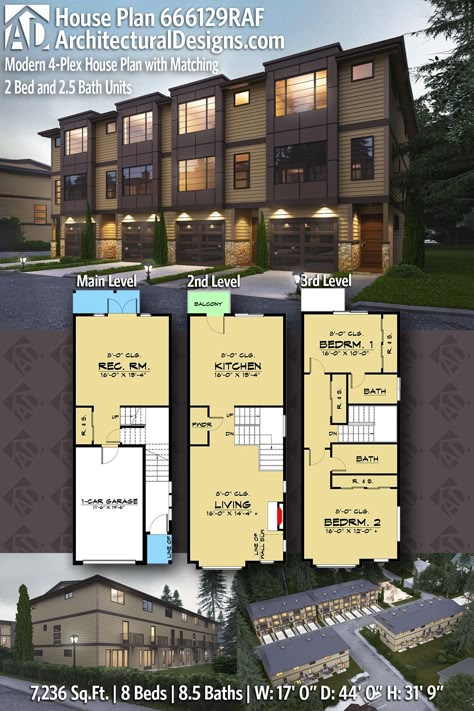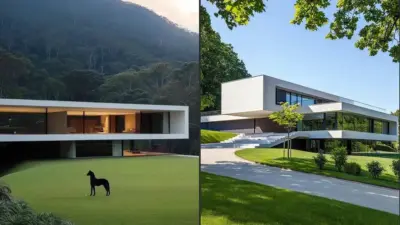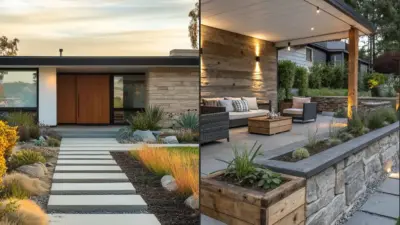

Embarking on the journey of building a residential property involves more than just laying bricks and pouring concrete. The architectural process serves as a roadmap, guiding clients from the initial concept to the final walkthrough. Understanding this journey can help homeowners appreciate the intricacies of design and construction while ensuring their vision becomes a tangible reality.
Initial Consultation and Concept Development
The process begins with an initial consultation between the architect and the homeowner. This meeting is crucial for understanding the client’s needs, preferences, and budget. Residential architects listen to their clients, gathering insights on desired styles, functionality, and specific requirements. By discussing these elements upfront, architects can tailor their approach to align with the homeowner’s vision.
Following the consultation, architects embark on concept development. This phase involves sketching preliminary designs that embody the client’s desires while considering site conditions and zoning regulations. Initial floor plans, elevations, and site layouts provide a foundational understanding of how the residence will function within its environment. Collaboration with the client is essential during this stage, as feedback is sought to refine ideas and ensure the project aligns with expectations.
Detailed Design and Planning
Once the concept is approved, the next step involves detailed design and planning. This phase is where the creative vision takes shape through comprehensive architectural drawings and specifications. Architects create detailed floor plans, sections, and elevations that showcase dimensions, materials, and structural elements.
During this stage, architects may collaborate with structural engineers, mechanical engineers, and other specialists to ensure that all systems work seamlessly together. Attention to detail is paramount; every aspect of the design is meticulously considered, from window placements to material selections.
Building Permits and Approvals
Before construction can commence, obtaining the necessary permits and approvals is essential. Architects often assist clients in navigating the local regulatory landscape. This process may involve submitting plans to the local building department, addressing any concerns or revisions, and obtaining necessary zoning approvals. Securing these permits can take time, so patience is essential during this phase.
Construction Documentation
With approvals in hand, architects prepare detailed construction documentation. This set of drawings and specifications serves as a comprehensive guide for builders and contractors. It includes everything from structural details to electrical layouts, ensuring that everyone involved in the construction has a clear understanding of the project requirements.
Effective communication with contractors is vital during this phase. Architects may also conduct regular site visits to ensure that construction aligns with the approved plans and that any issues are addressed promptly.
Project Management and Oversight
Throughout the construction process, architects often play a role in project management and oversight. Their expertise allows them to anticipate potential challenges and proactively find solutions. Regular site visits and meetings with contractors help ensure that the project remains on track, both in terms of timeline and budget.
In addition to managing construction, architects also serve as advocates for their clients. They work to ensure that the original design vision is maintained while addressing any unforeseen changes that may arise during the building process.
Final Walkthrough and Completion
As the project nears completion, the architect conducts a final walkthrough with the client. This is a crucial moment where homeowners can see their vision transformed into a reality. During this walkthrough, architects assess the completed work against the original design to ensure that everything meets quality standards and the client’s expectations.
After the final walkthrough, any necessary adjustments are made before the project is officially handed over to the homeowner. The transition from blueprint to reality is now complete, and the clients can enjoy their new homes.
Conclusion
Understanding the architectural process for residential properties reveals the complexities and intricacies involved in creating a home. From the initial consultation to the final walkthrough, every step is vital in transforming a concept into a tangible space. By appreciating this process, homeowners can feel empowered and informed as they embark on their journey to build their dream residence. With the right architect by their side, clients can look forward to a beautifully designed home that reflects their unique style and meets their lifestyle needs.
- 0shares
- Facebook0
- Pinterest0
- Twitter0
- Reddit0



