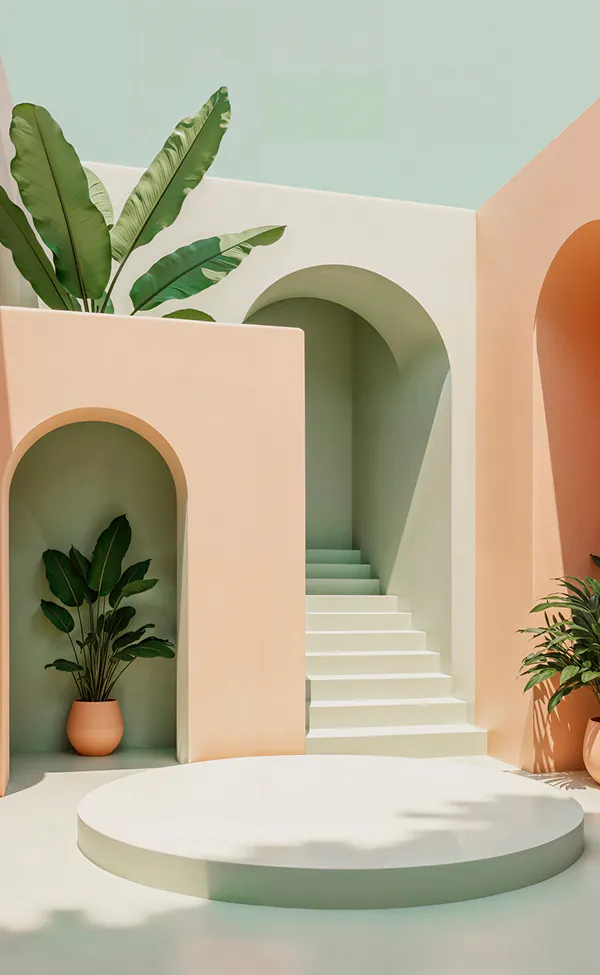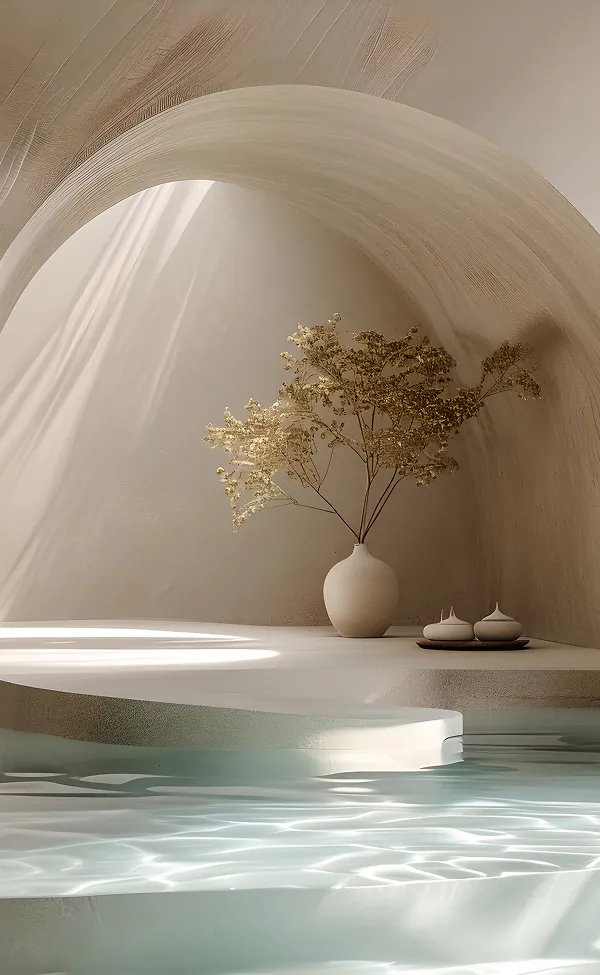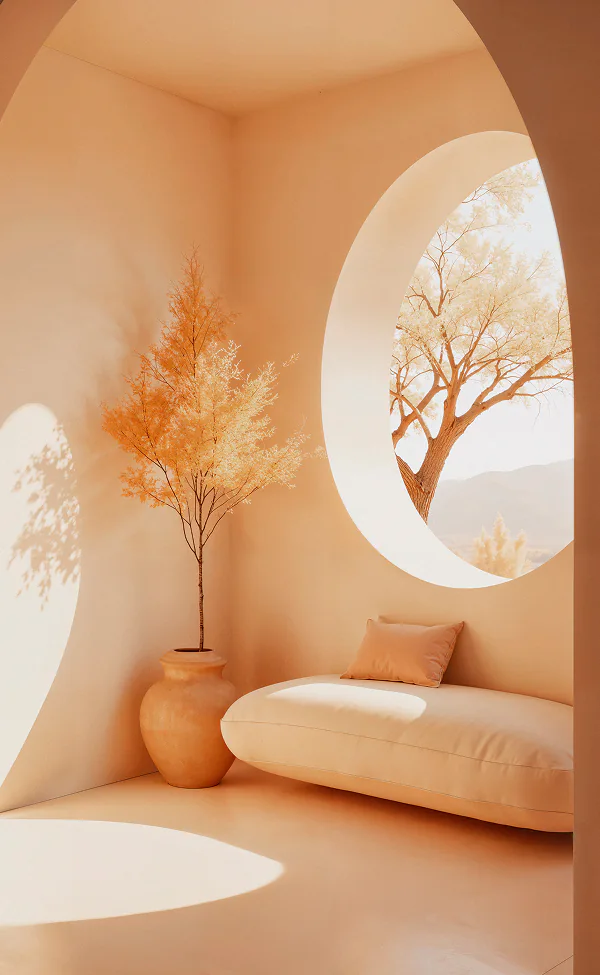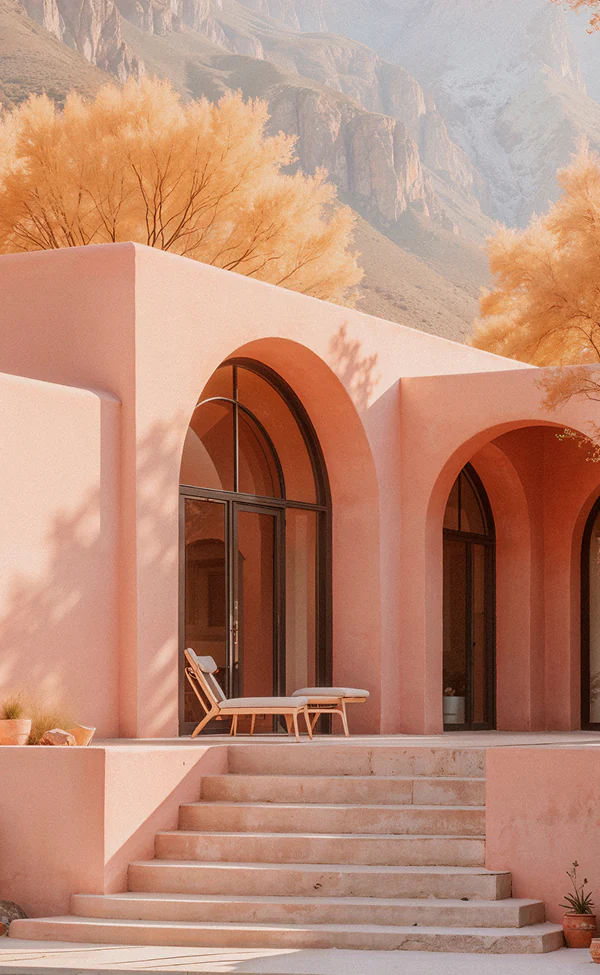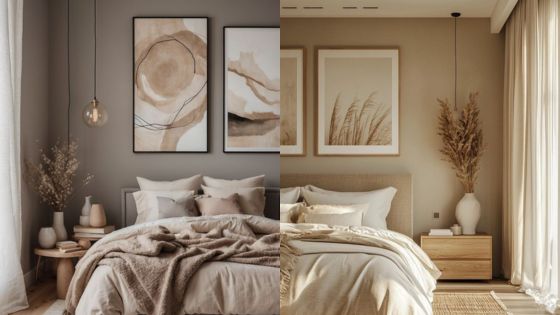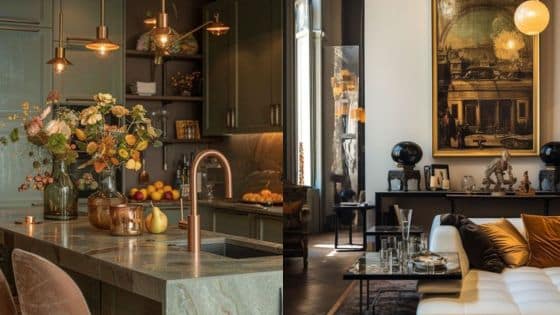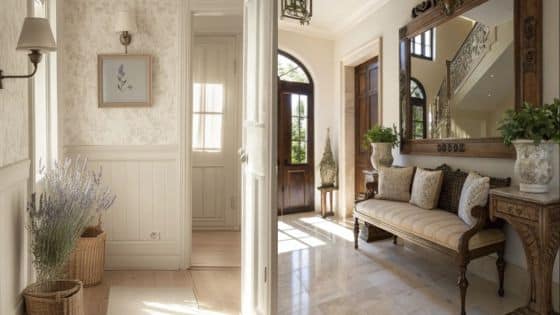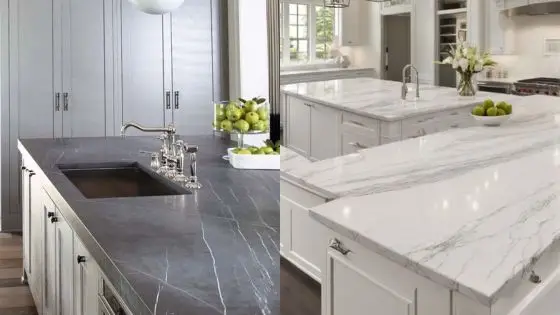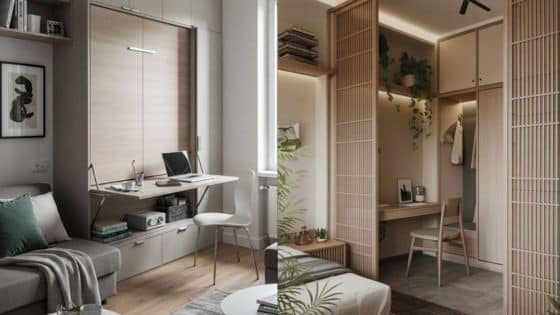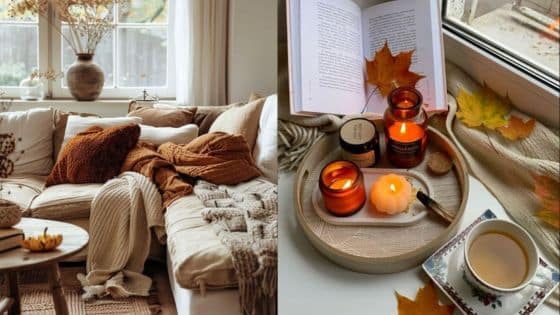The best homes and buildings do more than look good on the outside. They feel complete throughout. That feeling comes from alignment between the structure and the spaces within. When architecture and interiors support each other, the result feels balanced, useful, and easy to live in. Many clients seek this kind of result when they hire firms that offer architecture and interior design services. The goal is not to decorate a finished space but to shape that space from the beginning with a shared idea.
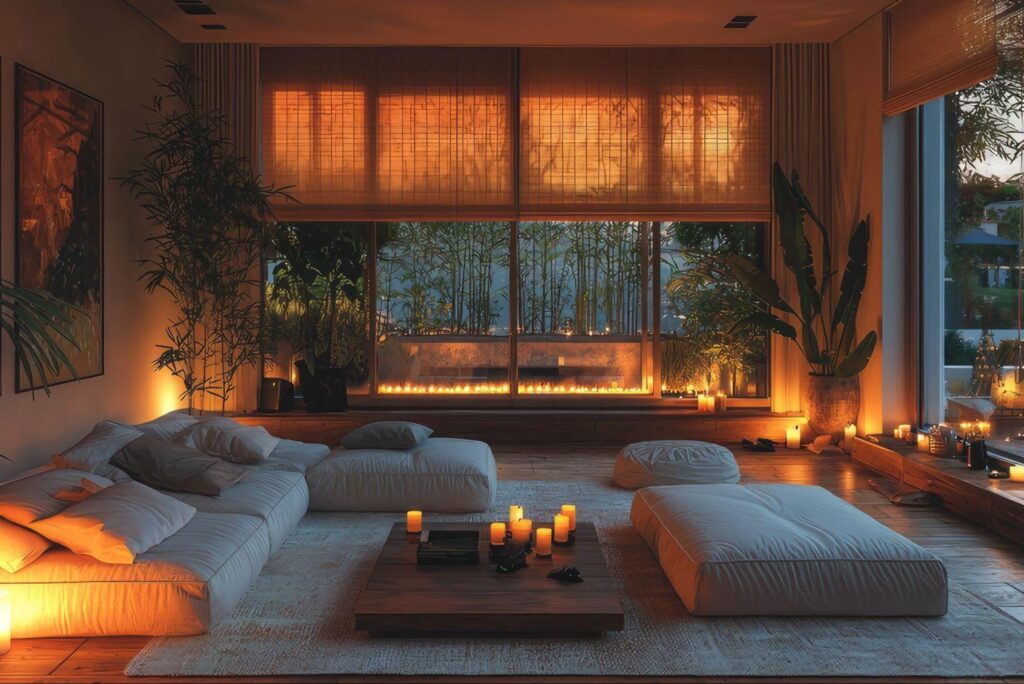
Defining Vision at the Start
Strong design starts early. Before the first wall goes up, the team defines how the space should work and feel. That begins with the layout, but it includes much more. Lighting, flow, scale, and texture all play a role. If the architect and interior designer speak with one voice, they can set a clear tone and carry it throughout the project. This avoids rework later and gives the client confidence at each step.
Interior design shapes how people use a space, while architecture frames that use. Together, they define what the space becomes. If a window lines up with a reading chair, if a hallway leads to a warm color or a soft surface, that experience comes from the two disciplines working together.
Material and Finish Choices That Support the Structure
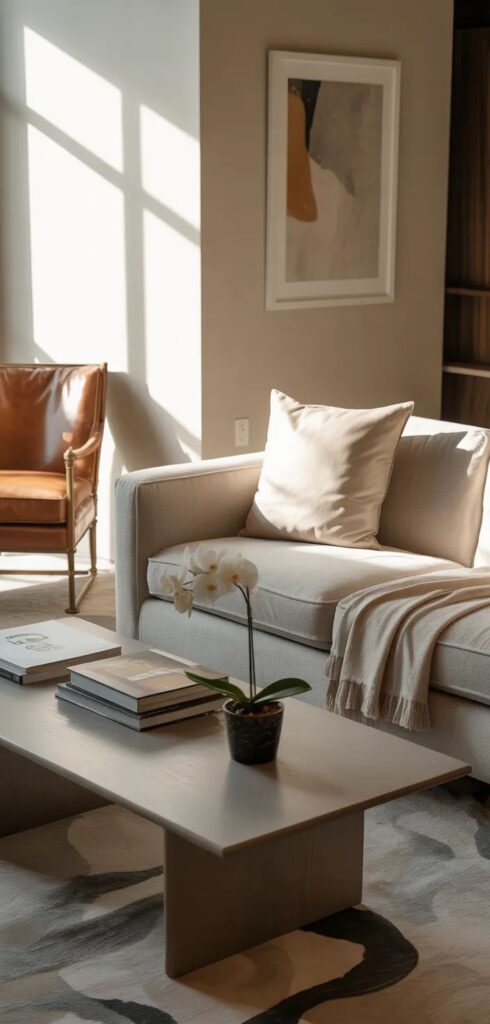
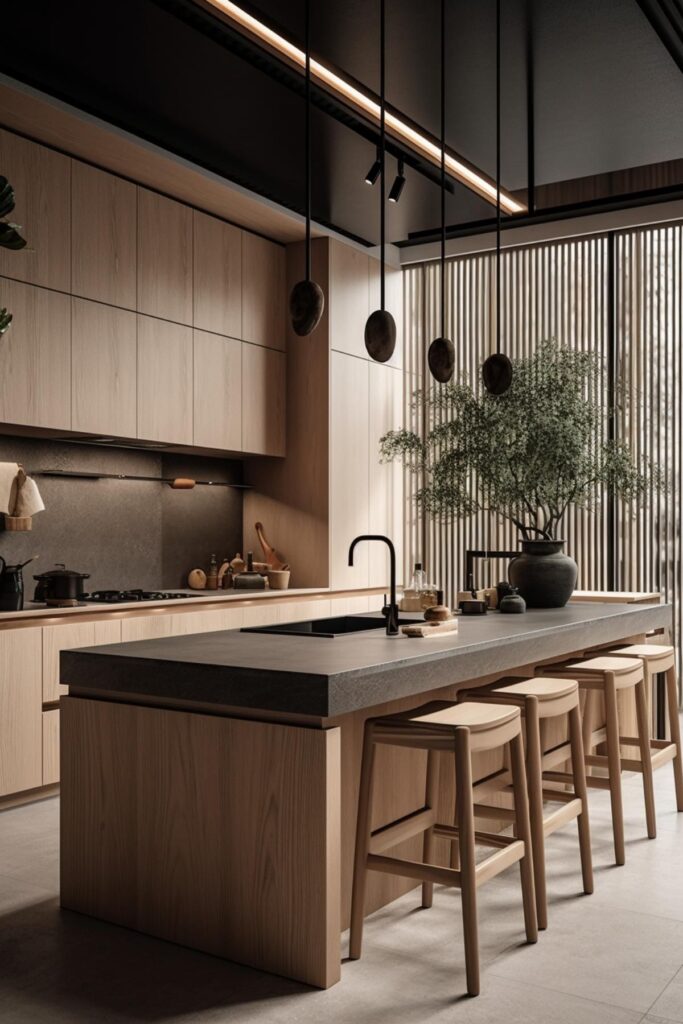
Interior design often begins where architecture ends. The floors, walls, ceilings, and built-in elements carry the architectural intent. Furniture, lighting, and materials reinforce that intent and allow people to live with it. If the architect designs a clean, open space, the interior should not crowd it. If the building has heavy stone walls, the interior should not rely on thin plastic finishes.
Coordination also matters in how surfaces meet. A countertop edge that aligns with a windowsill or a floor pattern that matches a beam helps the whole space feel organized. These are not accidental results. They require planning, measuring, and adjustment during both design and construction. That planning happens best when architecture and interiors are developed together.
Furniture and Functionality Within the Framework
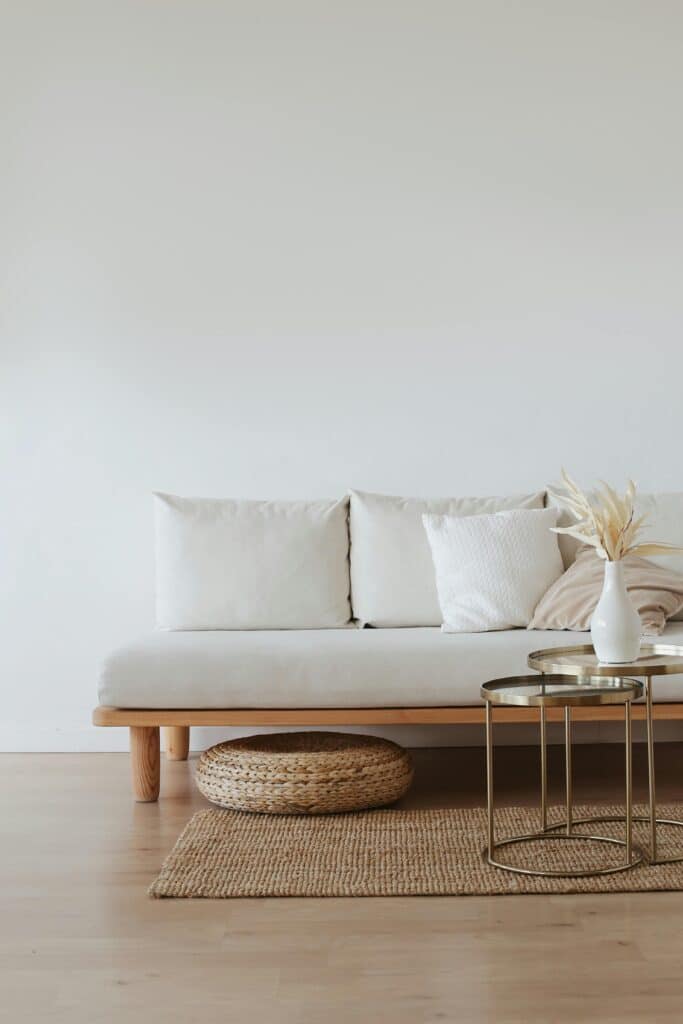
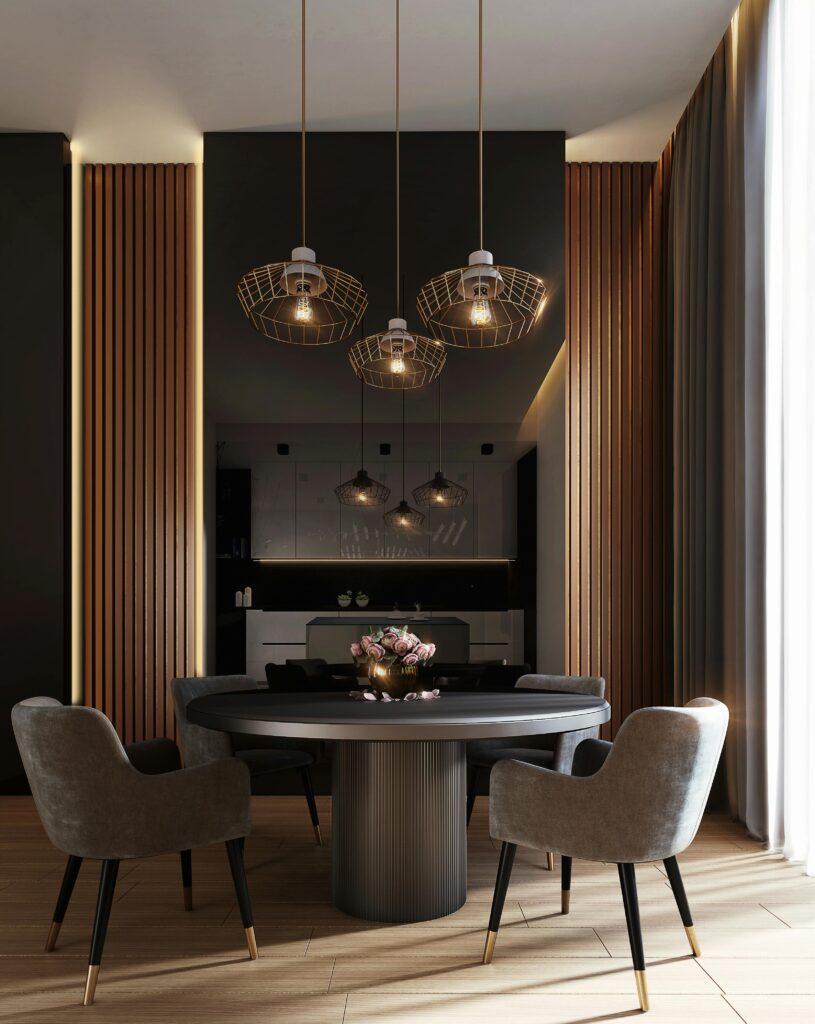
Even a well-proportioned space can feel off if the furniture placement fails to match it. Interior designers often look at the plan and ask, where does the table go, and how will people walk around it? Where will someone sit to read, and how does the light reach them? These questions help refine the architecture itself.
In some projects, furniture placement influences window size or outlet location. In others, it may affect wall lengths or ceiling heights. By planning interiors during the architectural phase, the team avoids situations where things feel too tight or poorly located later.
Built-in elements, like storage, benches, or shelving, offer another example. When the architect and designer plan these together, the results often feel permanent and intentional. When they are added later, they often look like afterthoughts.
Lighting as a Shared Responsibility
Light shapes space as much as any material. Daylight enters through architectural elements, but how it lands on surfaces and supports function is a matter of interior design. Artificial lighting also spans both fields. The architect may plan the general locations, but the interior designer decides how the light supports mood and task.
A coordinated lighting plan includes both form and function. It may highlight a texture on the wall, create rhythm in a corridor, or support evening relaxation in a bedroom. Light fixtures can become focal points, or they can disappear into the ceiling. These choices depend on the larger design vision and how each part of the team contributes to it.
Details That Complete the Experience
At the end of a project, details often carry the greatest weight. The trim, hardware, switches, and handles all affect how people use the space. If these details feel consistent with the architecture, the space feels whole. If they feel like mismatches, they draw attention away from the larger design.
Interior designers work closely with architects to decide which details deserve emphasis and which should recede. That includes selecting materials that age well, finishes that match the client’s lifestyle, and shapes that echo the structure. When these parts align, people often describe the space as quiet or easy, even if they cannot explain why.
Why Collaboration Matters Most
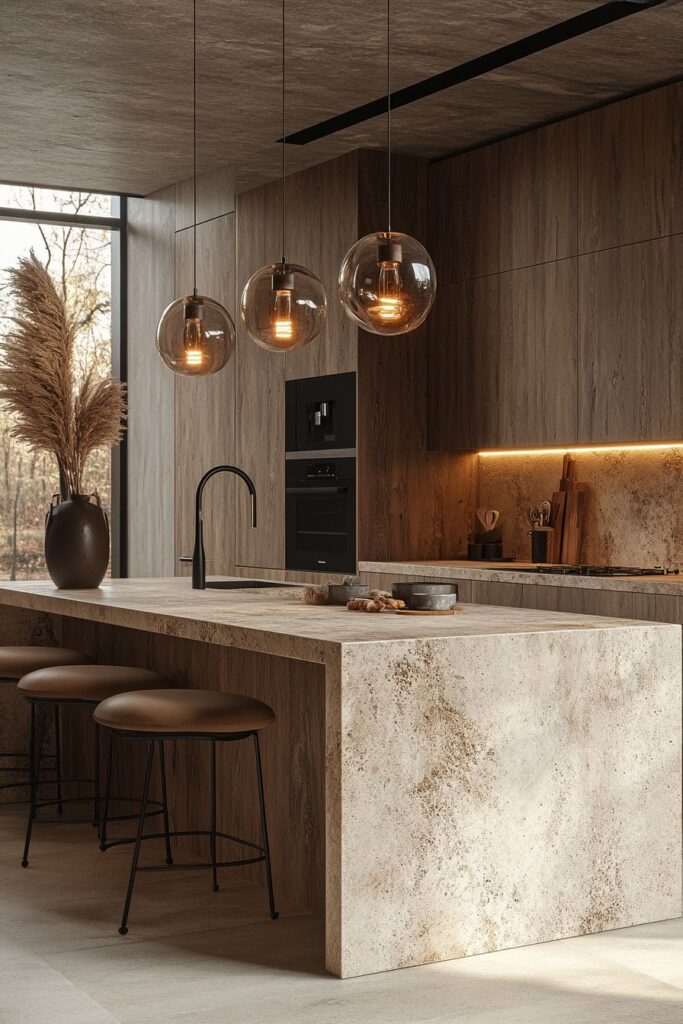
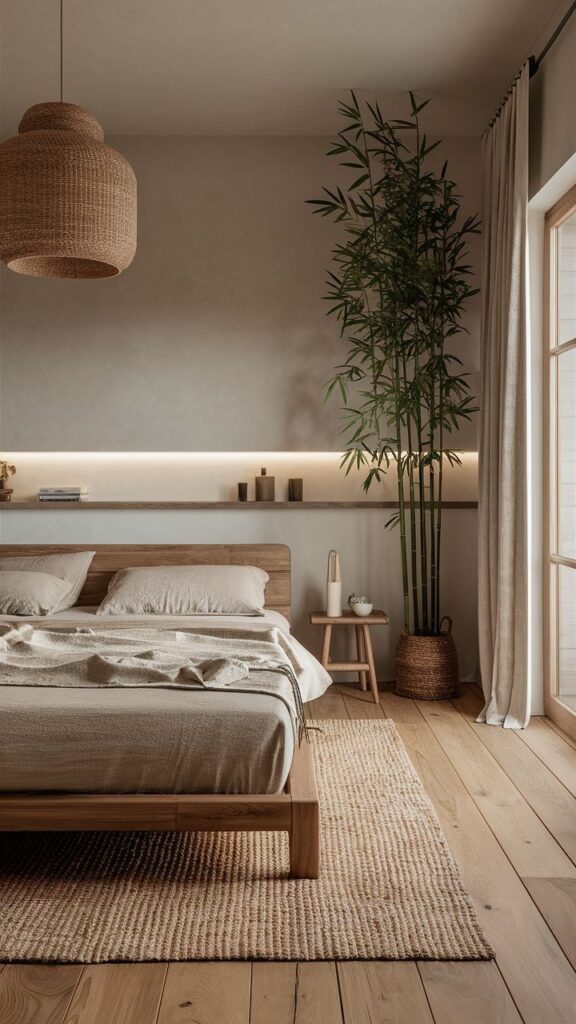
Buildings are complex. No single person controls every part of the process. Good results depend on a team that communicates, respects each other’s roles, and keeps the original idea in mind. When the architecture and interiors are treated as separate, that idea often weakens. When they develop together, the results feel strong and clear.
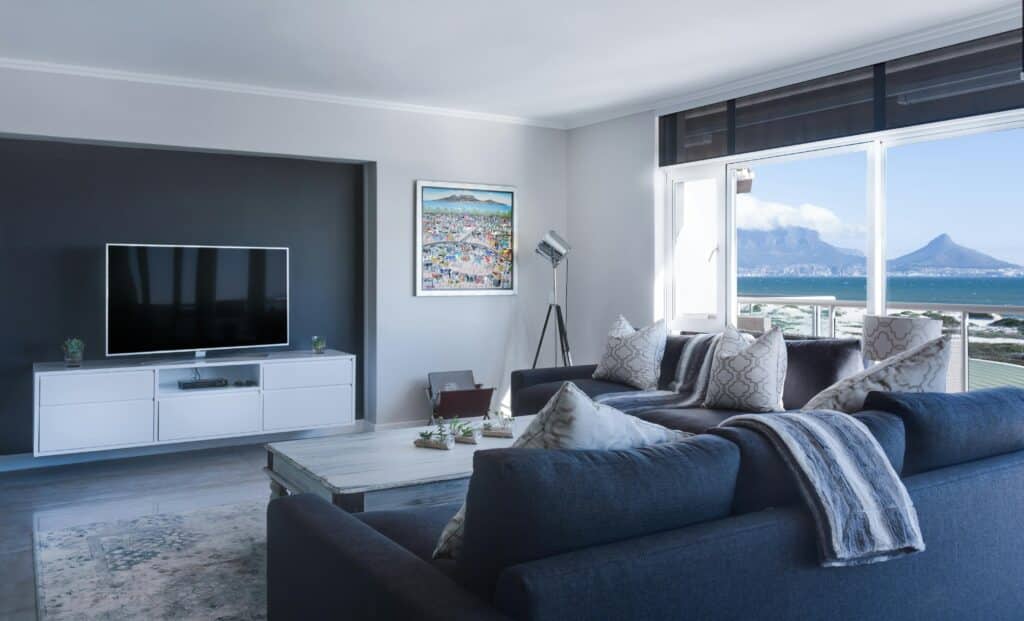
Clients may not always see the work behind the scenes, but they feel it in the space. When walls, materials, furniture, and light support one another, people move through the space with ease. That ease is the outcome of many decisions made together by architects and interior designers.
Conclusion
Interior design does not compete with architecture. It supports it. From the earliest sketches to the final installation, coordination between these fields ensures that the building functions well and feels complete. The structure defines the space, but the interior brings it to life. When both fields collaborate harmoniously, the outcome is undeniable.
- 5shares
- Facebook0
- Pinterest5
- Twitter0
- Reddit0




