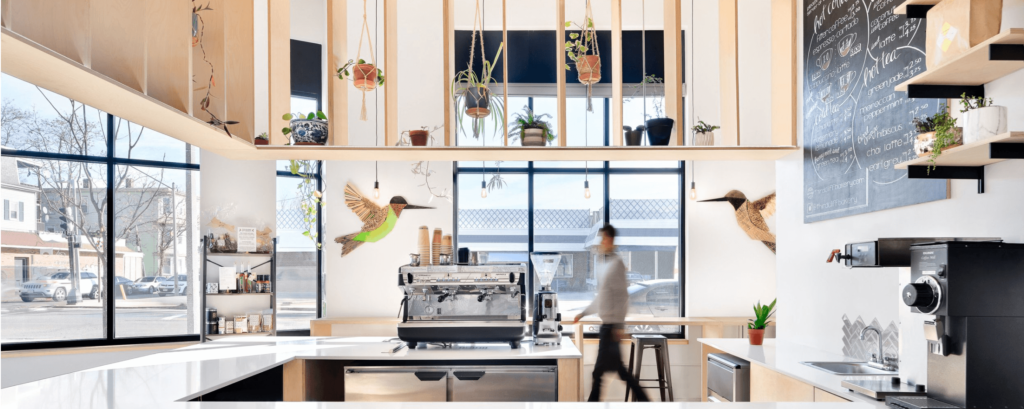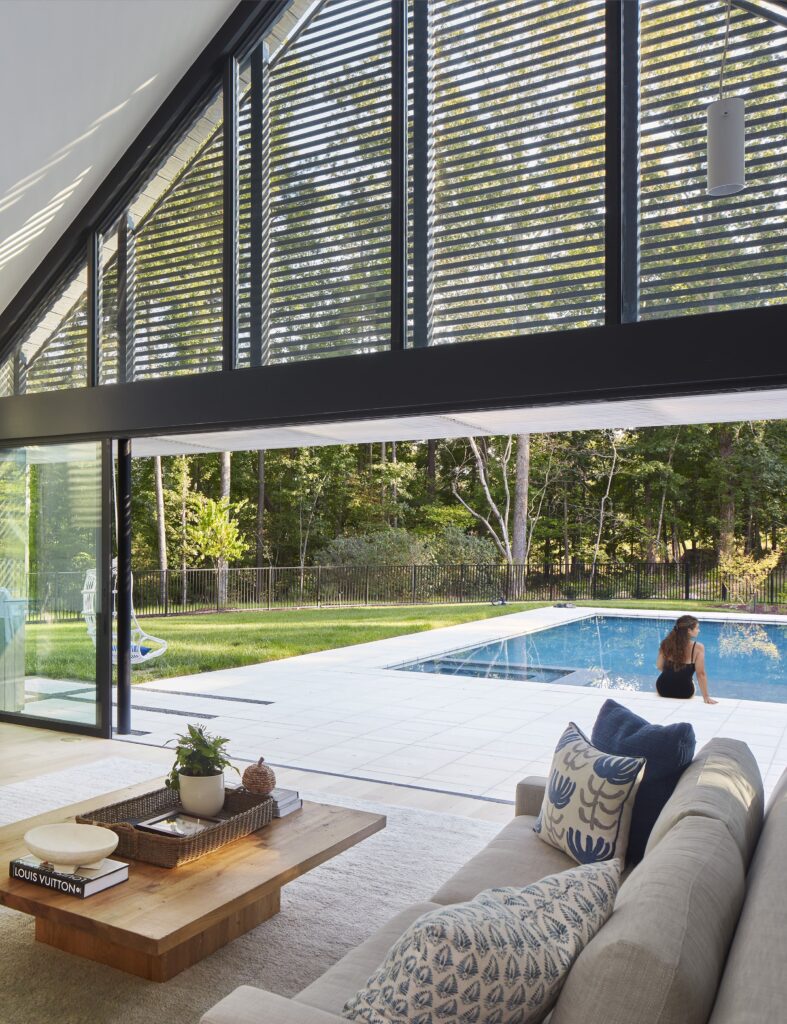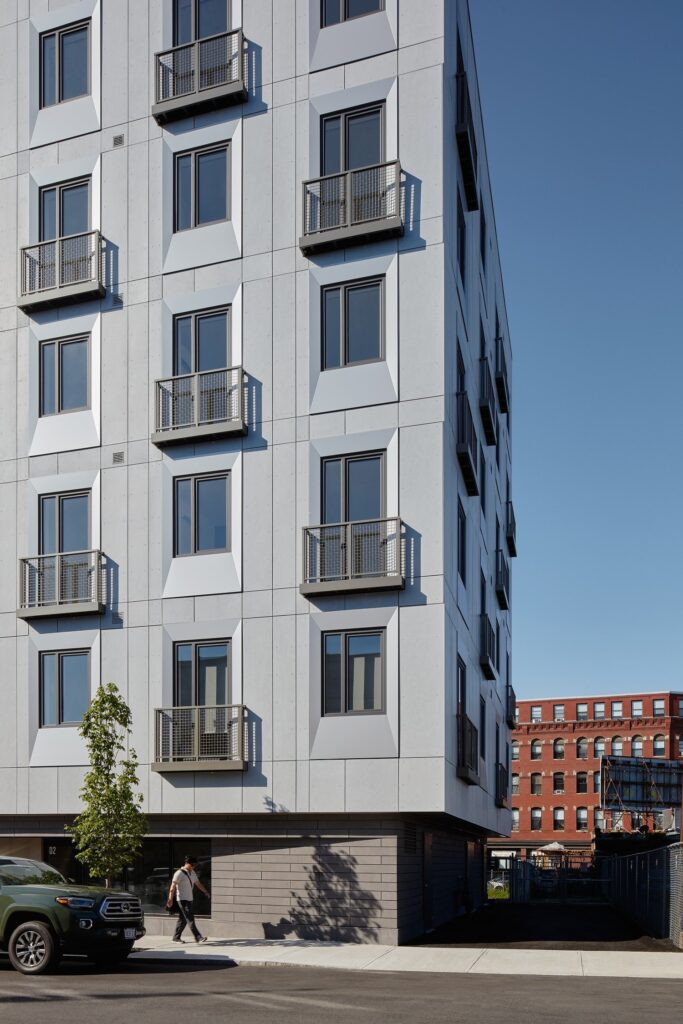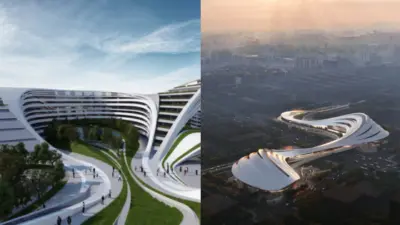The world of retail has seen a profound transformation over the past decade, with the rise of pop-up shops, seasonal stores, and temporary retail installations. These temporary spaces offer brands the chance to connect with customers in a more intimate, personalized way. However, designing these spaces presents unique challenges. Unlike traditional retail environments, temporary retail spaces often require rapid construction, flexibility in design, and a deep understanding of the brand’s identity. As such, architects working on these projects must find ways to balance creative expression with the practicalities of time, budget, and functionality. The following explores the key challenges and opportunities that come with designing temporary retail spaces.

Flexibility in Design and Rapid Turnaround
One of the most significant challenges in creating temporary retail spaces is the need for flexibility. Temporary retail spaces are often built for short-term use, making long-term durability and permanence less of a priority. This means that architects must design spaces that can be adapted and dismantled quickly. The design process must consider factors like modularity, reusability, and ease of assembly, as well as how easily the store can be taken down or relocated once the temporary lease ends.
Moreover, the rapid turnaround time required for these projects means architects must work under tight deadlines, often with limited resources. Materials need to be cost-effective yet durable enough to withstand the rigors of a bustling retail environment for the duration of the lease. Finding this balance between aesthetics, function, and budget can be particularly tricky. Looking for professional architect services? ThoughtCraft Architects delivers quality and creativity, offering innovative solutions that are flexible yet practical for such quick-turnaround projects.
Balancing Creativity and Practicality

Temporary retail spaces are often seen as opportunities for brands to push creative boundaries. These spaces are not bound by the same conventions as permanent retail stores, which means that designers have the freedom to experiment with new materials, layouts, and designs that may not be feasible in a traditional retail environment. The potential for immersive experiences whether through unexpected architecture, interactive elements, or stunning visual designs is a key opportunity in these temporary installations.
However, this creative freedom also comes with its own set of challenges. The space must still be functional and operational within the constraints of its temporary nature. For instance, while a highly stylized display may grab attention, it must also account for the needs of both customers and staff. The space must flow efficiently, with considerations for accessibility, customer experience, safety, and storage. Architects must juggle these priorities, ensuring the design is not only innovative but also practical in terms of day-to-day operations.
Maximizing Brand Identity
Temporary retail stores are often the physical manifestation of a brand’s identity, especially in the case of pop-up shops or limited-time retail experiences. These spaces must serve as an extension of the brand’s story, providing customers with a meaningful and memorable experience. The challenge lies in translating a brand’s ethos and aesthetic into a short-term space that resonates with its audience.
The architectural design must reflect the brand’s personality, while also considering the ephemeral nature of the space. For instance, a fashion brand may opt for sleek, modern materials that evoke a sense of luxury, while a lifestyle brand might embrace raw, industrial finishes that suggest authenticity and sustainability. Architects must understand these nuances and use design elements such as color schemes, materials, lighting, and layout to effectively communicate the brand’s message. Creating a space that feels authentic, engaging, and aligned with the brand’s values can make the difference between a fleeting experience and a lasting impression.
Navigating Regulatory and Logistical Constraints
While the flexibility of temporary retail spaces is one of their greatest assets, it also comes with its own set of logistical and regulatory challenges. Depending on the location, temporary retail spaces may need to adhere to zoning laws, building codes, and other local regulations. These restrictions can limit the scope of what an architect can design or how they can execute their vision.
For example, while the design of a pop-up store might call for creative architectural solutions, it may also need to comply with safety standards, such as fire exits or accessibility requirements. In some cases, there may be restrictions on the type of materials that can be used or the structural integrity of the building. Architects must find ways to navigate these regulations while still delivering on the design vision, often working closely with local authorities to ensure compliance.
Sustainable Design in a Temporary Context
Sustainability has become a central concern in all forms of architecture, and temporary retail spaces are no exception. Although these spaces are often short-lived, architects are increasingly called upon to integrate sustainable design principles. The temporary nature of the store doesn’t necessarily mean it’s exempt from environmental responsibility.
Designing with sustainability in mind requires architects to consider the materials used, the energy efficiency of the space, and the waste produced during both the construction and deconstruction phases. Opting for recyclable materials, energy-efficient lighting, and low-impact construction methods can significantly reduce the environmental footprint of a temporary retail space. Additionally, designing with sustainability in mind can appeal to eco-conscious consumers, who increasingly prioritize environmental responsibility when making purchasing decisions. By creating a sustainable, low-impact space, architects can help retailers build a positive brand image while also minimizing their ecological footprint.
The Future of Temporary Retail Architecture


As the retail landscape continues to evolve, so too does the role of temporary retail spaces. With the rise of e-commerce, consumers are looking for new, immersive ways to engage with brands. Temporary retail spaces offer an ideal solution for brands looking to create unique, memorable experiences that can’t be replicated online. As technology advances, architects will have more tools at their disposal to push the boundaries of design even further, incorporating virtual reality, interactive displays, and advanced lighting techniques to create highly engaging environments.
As temporary retail becomes more integrated into the overall retail experience, architects will play an increasingly important role in shaping how brands connect with their customers. The challenges they face ranging from the rapid pace of construction to the balance between creativity and practicality will continue to evolve as the needs of both retailers and consumers shift. However, the opportunities for innovative, impactful design will remain, offering architects the chance to create spaces that are not only functional but also inspiring and transformative.
The architectural challenges and opportunities in designing temporary retail spaces are complex and multifaceted. Architects must navigate a delicate balance between creativity, practicality, and regulatory compliance while meeting the unique demands of short-term retail environments. By embracing flexibility, understanding brand identity, and prioritizing sustainability, architects can create spaces that not only fulfill the immediate needs of a retailer but also leave a lasting impression on customers. As the retail industry continues to evolve, so too will the role of architecture in shaping the future of temporary retail.
- 1share
- Facebook0
- Pinterest1
- Twitter0
- Reddit0



