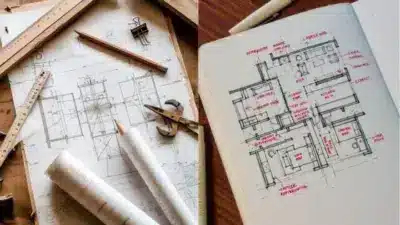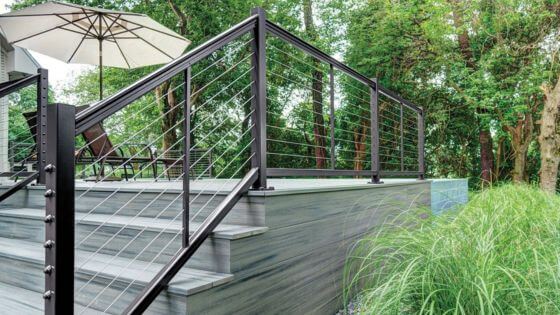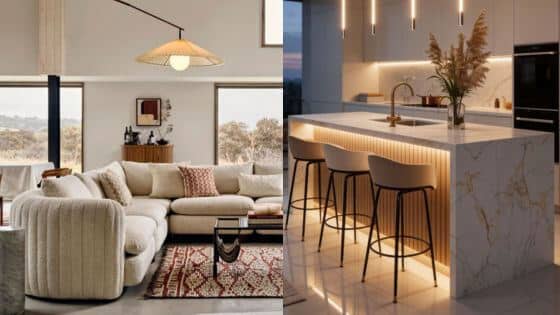Creating a dream home is a goal for many people. It is about crafting a space that reflects personal style and meets individual needs. Finding inspiration can help turn that dream into a reality.
From layout to decor, there are countless ways to personalize a home. Exploring ideas can guide individuals in making choices that enhance comfort and functionality. This article presents five ideas that can inspire anyone on their journey to designing their ideal living space.
Open Floor Plan
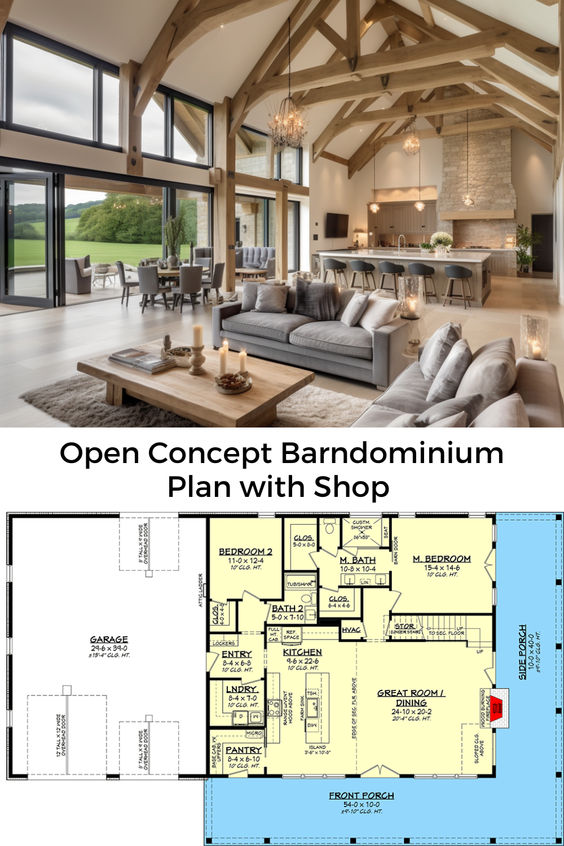
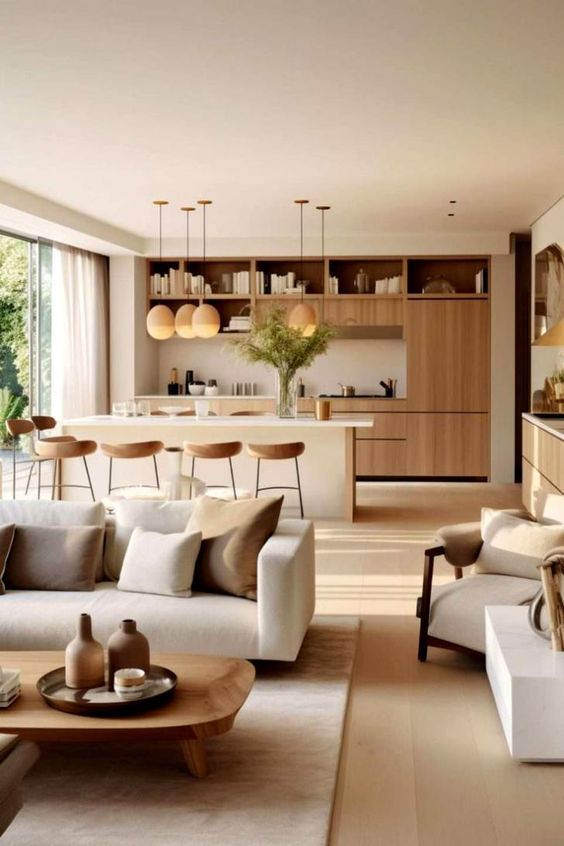
An open floor plan removes walls that separate common areas like the living room, dining room, and kitchen. This design creates a spacious feel and improves flow in the home.
With fewer barriers, families can enjoy better communication and interaction. It allows for more natural light to fill the space, making rooms appear brighter and more inviting.
Decorating an open floor plan can be fun. Homeowners can use furniture to create separate areas for dining, relaxing, or playing. This flexibility allows for personal touches and unique layouts.
Open floor plans are popular for their modern and casual atmosphere. They are ideal for entertaining guests and hosting gatherings. People appreciate how these spaces can adapt to different needs over time.
While some may prefer defined spaces, many find that open layouts enhance their lifestyle. It is a choice that reflects today’s way of living, focusing on connection and openness.
2. Smart Home Technology
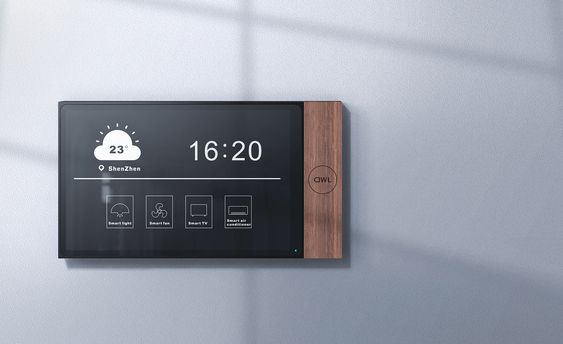
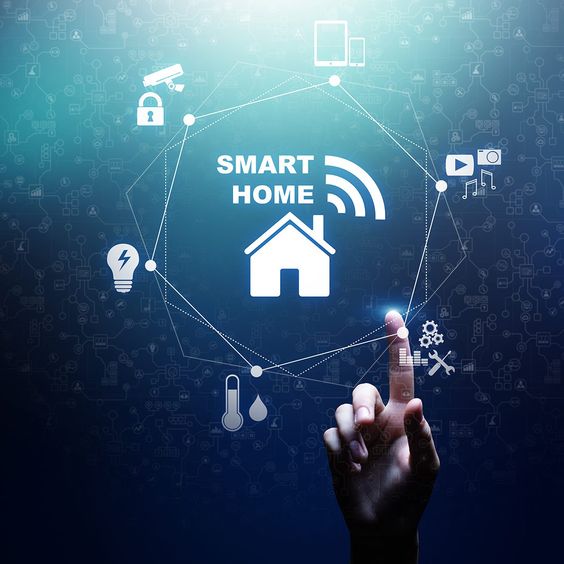
Smart home technology makes life easier and more convenient. It allows homeowners to control devices from afar using smartphones or tablets.
Devices like smart lights, thermostats, and locks can communicate with each other. This can save energy and increase security. For example, smart thermostats learn a user’s schedule and adjust the temperature automatically.
Homeowners can also set up routines. For instance, they can program lights to turn on at sunset. This adds comfort and safety for when it gets dark.
Voice-activated assistants, like Amazon Alexa or Google Assistant, help control these smart devices. Just a voice command can turn on the music, adjust the temperature, or answer questions.
Smart security systems offer cameras and alarms that can be monitored remotely. This adds peace of mind for homeowners, especially when they are away.
Overall, smart home technology offers convenience and control. It provides options for creating a comfortable and secure living environment. As technology advances, more features and devices become available.
Eco-Friendly Materials
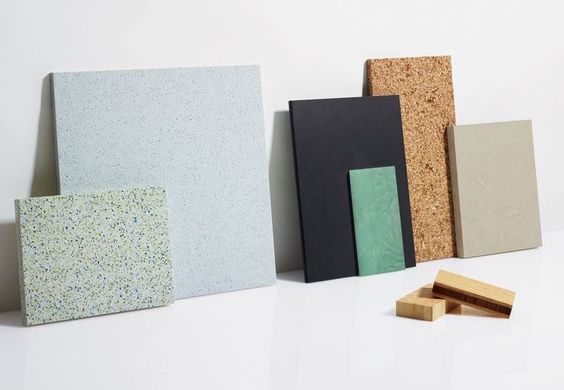
Using eco-friendly materials is a smart choice for building a dream home. These materials help reduce environmental impact and create a healthier living space.
Sustainable wood, for instance, comes from responsibly managed forests. This type of wood is durable and can add warmth to any home design.
Recycled materials, like metal and glass, can also be used in construction. They reduce waste and often look modern and stylish.
Low-VOC paints are important for indoor air quality. These paints have fewer harmful chemicals, making homes safer for occupants.
Bamboo is another popular option. It grows quickly and requires less water than traditional wood, making it a renewable resource.
Concrete made with recycled content is strong and sustainable. It can be used for floors, walls, and countertops.
Each of these materials contributes to a home that is not just beautiful but also kinder to the planet. Using eco-friendly options can lead to energy savings, making homes more efficient over time.
4) Spacious Outdoor Living
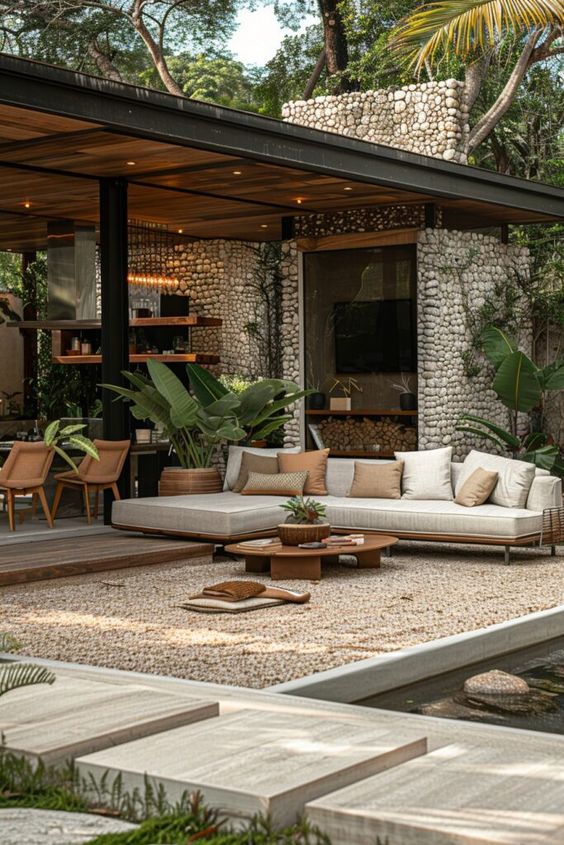
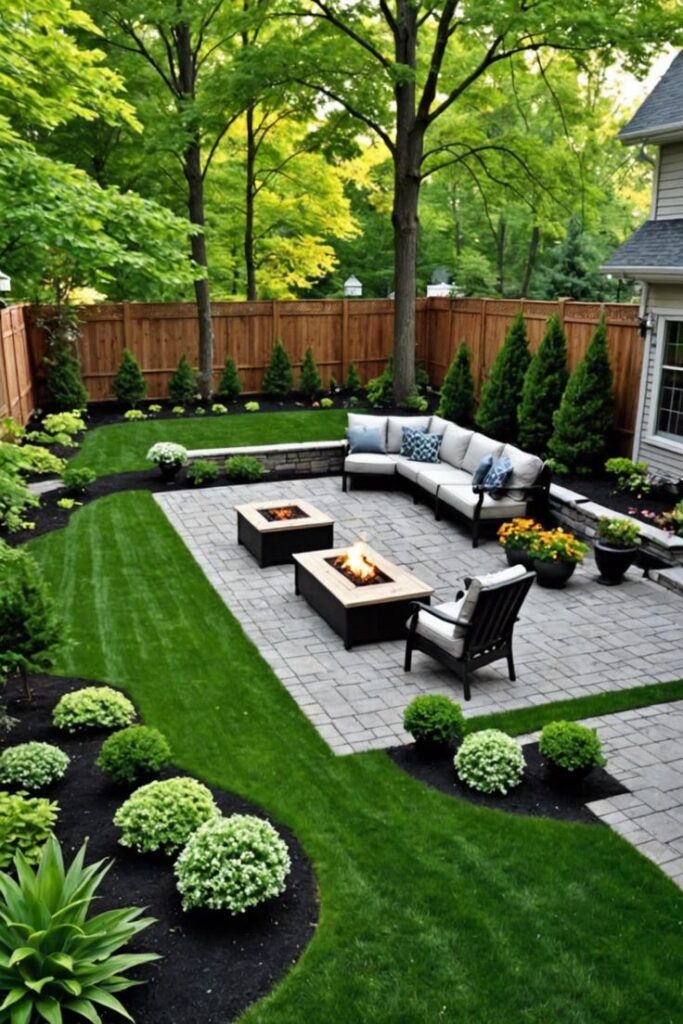
Spacious outdoor living areas can transform a home. They provide room for relaxation and entertainment. People often enjoy spending time outside when there is enough space to do so.
These outdoor areas can include patios, decks, or porches. They allow for comfortable seating options like lounge chairs and dining sets. A well-designed outdoor space can feel like an extension of the home.
Landscaping plays a key role in creating an inviting outdoor environment. Plants, flowers, and trees can add beauty and privacy. Outdoor lighting can also enhance the space for evening use.
Shedding light on sustainability, many homeowners choose eco-friendly materials. These options can include recycled wood or bamboo. This approach not only looks good but also benefits the environment.
Incorporating features like fire pits or outdoor kitchens can increase functionality. These elements encourage gatherings and can make cooking outdoors enjoyable. Spacious outdoor living spaces become popular for both relaxation and socializing.
5) Home Theater Room
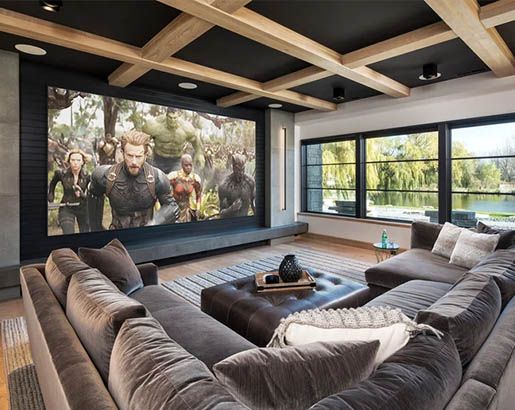
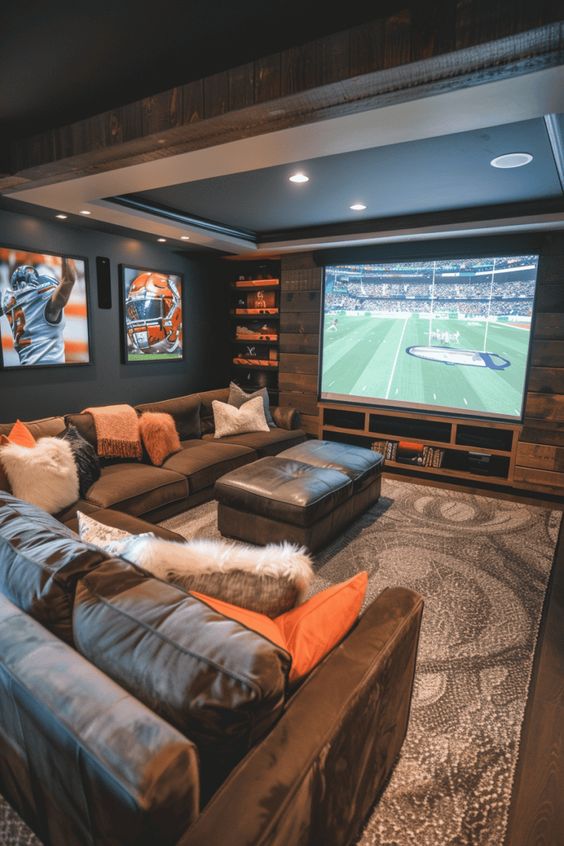
A home theater room offers a unique space for entertainment. It combines comfort and technology to create a cinematic experience at home.
The design can include comfortable seating, large screens, and surround sound systems. Many choose recliners for a relaxed viewing experience.
Lighting is also important. Dimmer lights help set the mood during movies. Blackout shades or curtains can reduce outside light and enhance the viewing experience.
Decor can reflect personal taste. Some may use movie posters or themed decor. Others might prefer a more modern look with minimal decoration.
Storage for DVDs, games, and equipment is essential. Shelves or cabinets can keep everything organized.
Acoustic treatment can improve sound quality. Adding soundproofing panels can reduce echoes and create a more immersive environment.
Understanding Your Vision
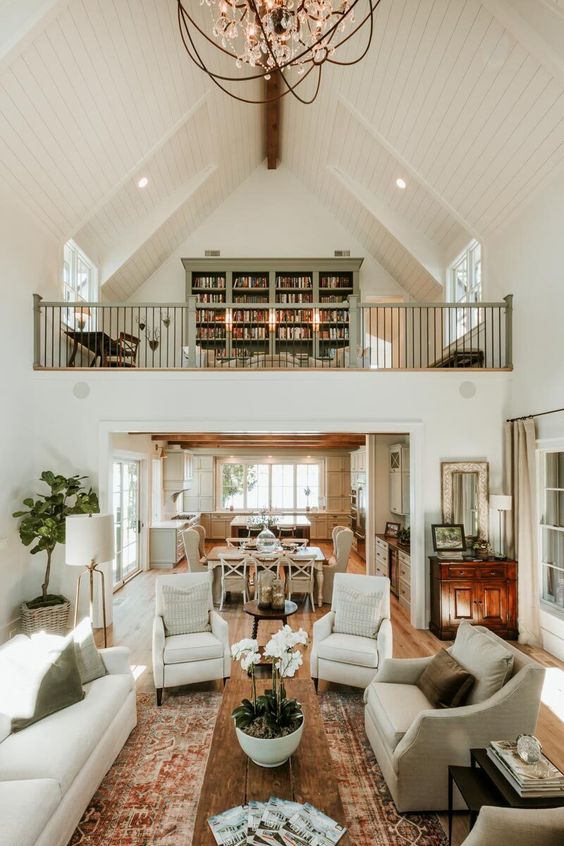

To create a dream home, it is crucial to clarify personal preferences and lifestyle needs. Pinpointing these areas helps guide decisions about layout, design, and functionality.
Analyzing Personal Preferences
Analyzing personal preferences is essential in the home design process. They reflect individual style and taste. For those interested in incorporating mid-century modern furniture into their space, it’s invaluable to recognize the appeal of stylish, retro-inspired furniture designs from the mid-20th century. This can guide choices around furniture pieces that provide the desired aesthetic while enhancing overall home decor.
Consider the following areas:
- Color Schemes: Does the person prefer bright, bold colors or soft, neutral tones?
- Materials: What types of materials do they enjoy? For example, wood, metal, or stone?
- Design Styles: Are they drawn to modern, rustic, or traditional designs?
Making a list of favorite elements can be helpful. This list should focus on items that make them feel comfortable and happy. Thoughtful analysis of preferences sets a strong foundation for designing their ideal space.
Considering Lifestyle Needs
Lifestyle needs help determine practical aspects of a dream home. Think about how the person lives on a daily basis.
Specific points to consider include:
- Space Requirements: How many bedrooms and bathrooms are necessary?
- Hobbies: Are there specific areas needed for hobbies like crafting or gardening?
- Entertaining: Do they frequently host gatherings? This might require an open floor plan or extra space for guests.
Identifying these needs ensures that the home supports their daily activities and interests. Tailoring the design to fit one’s lifestyle creates a more functional and enjoyable living environment.
Designing the Layout
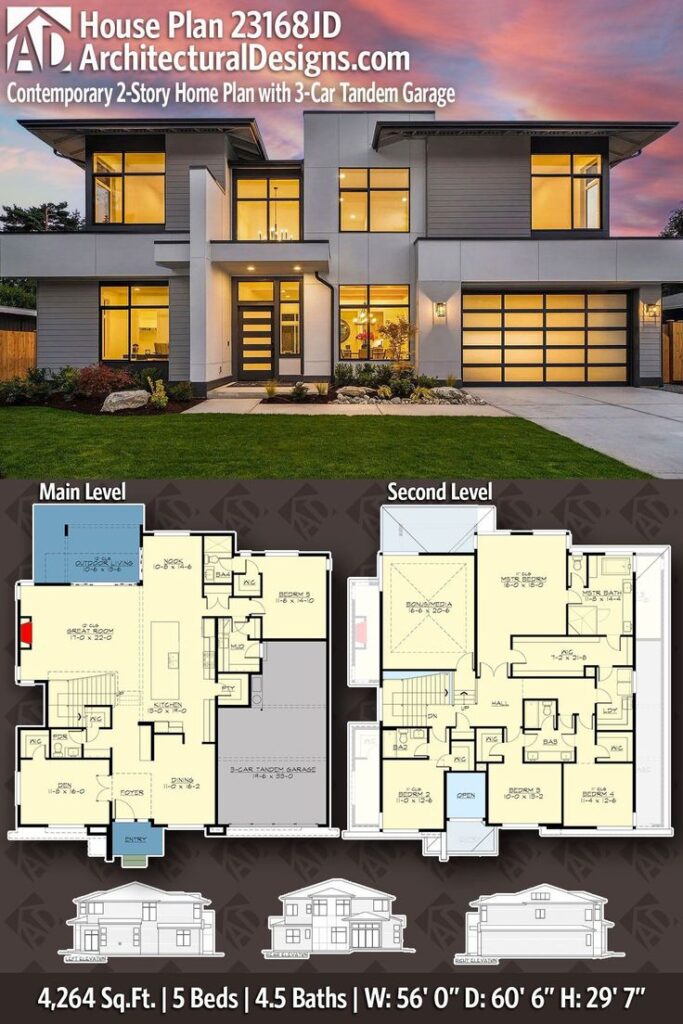
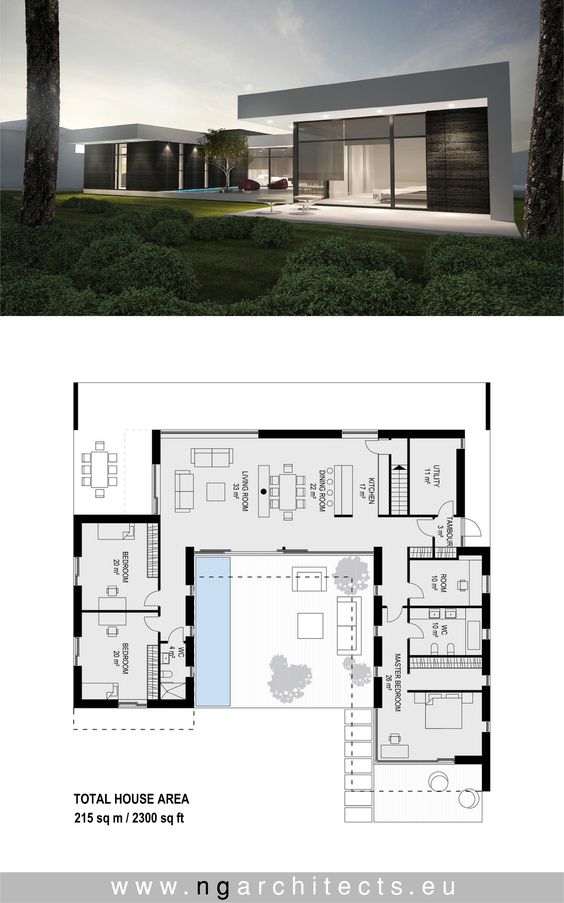
A well-planned layout is essential for creating the dream home. It ensures that each area is functional and enjoyable. Two key areas to focus on are maximizing space efficiency and incorporating outdoor areas.
Maximizing Space Efficiency
Creating an efficient layout makes the most of available space. It is important to think about flow and accessibility.
- Open Floor Plans: These connect living spaces, making areas feel larger and more inviting.
- Multi-Functional Rooms: Using rooms for multiple purposes can save space. For instance, a guest bedroom can also serve as a home office.
- Smart Storage Solutions: Built-in shelves and under-bed storage keep areas organized without taking up extra space.
Each decision should consider how people will move through the home. Thoughtful planning can turn small spaces into cozy, usable areas.
Incorporating Outdoor Areas
Outdoor spaces can enhance the layout of a home. They offer places for relaxation and entertainment.
- Decks and Patios: These spaces extend living areas outdoors. This can be perfect for gatherings with family and friends.
- Gardens: Planting a garden can create a peaceful retreat. It also adds beauty to the home.
- Access Points: Easy access from indoor spaces to the yard is important. Large sliding doors or French doors can help blend the two areas.
Designing with these elements in mind allows for a seamless indoor-outdoor experience. This connection with nature can make a home feel more spacious and inviting.
Frequently Asked Questions

Many people have questions about creating their dream home. This section addresses common inquiries regarding essential features, modern design, innovative elements, location selection, personalization, and current architectural trends.
What are essential features to consider for a dream home?
Key features include an open floor plan to create spaciousness. Smart home technology is also important for convenience and efficiency. Eco-friendly materials help promote sustainability, making the home more environmentally friendly.
How do you design a dream home for a modern lifestyle?
A modern home design focuses on functionality and comfort. Incorporating flexible spaces allows for various activities, from working to entertaining. Additionally, using natural light and easy access to outdoor areas enhances the living experience.
What innovative design elements can be included in a dream home?
Innovative design can involve unique architectural features like skylights or green roofs. Incorporating smart home systems helps manage lighting, security, and heating. Thoughtful landscaping adds beauty and functionality to the outdoor space.
What are the top considerations when selecting the location for a dream home?
When choosing a location, accessibility to schools, work, and amenities is important. Neighborhood safety and community features also play a vital role. Finally, the scenery and environment can greatly impact the living experience.
How can one personalize different rooms to reflect a dream home concept?
Personalizing rooms can include choosing colors, furniture, and decor that reflect individual style. Customizing layouts to fit personal needs can make spaces feel unique. Consider adding personal touches like artwork or family photos for a cozy atmosphere.
What are the key architectural trends for building a dream home today?
Current trends emphasize sustainability and energy efficiency. Open spaces and multi-functional rooms are popular for modern living. Additionally, incorporating technology into building designs is becoming increasingly common.
- 139shares
- Facebook0
- Pinterest139
- Twitter0
- Reddit0
