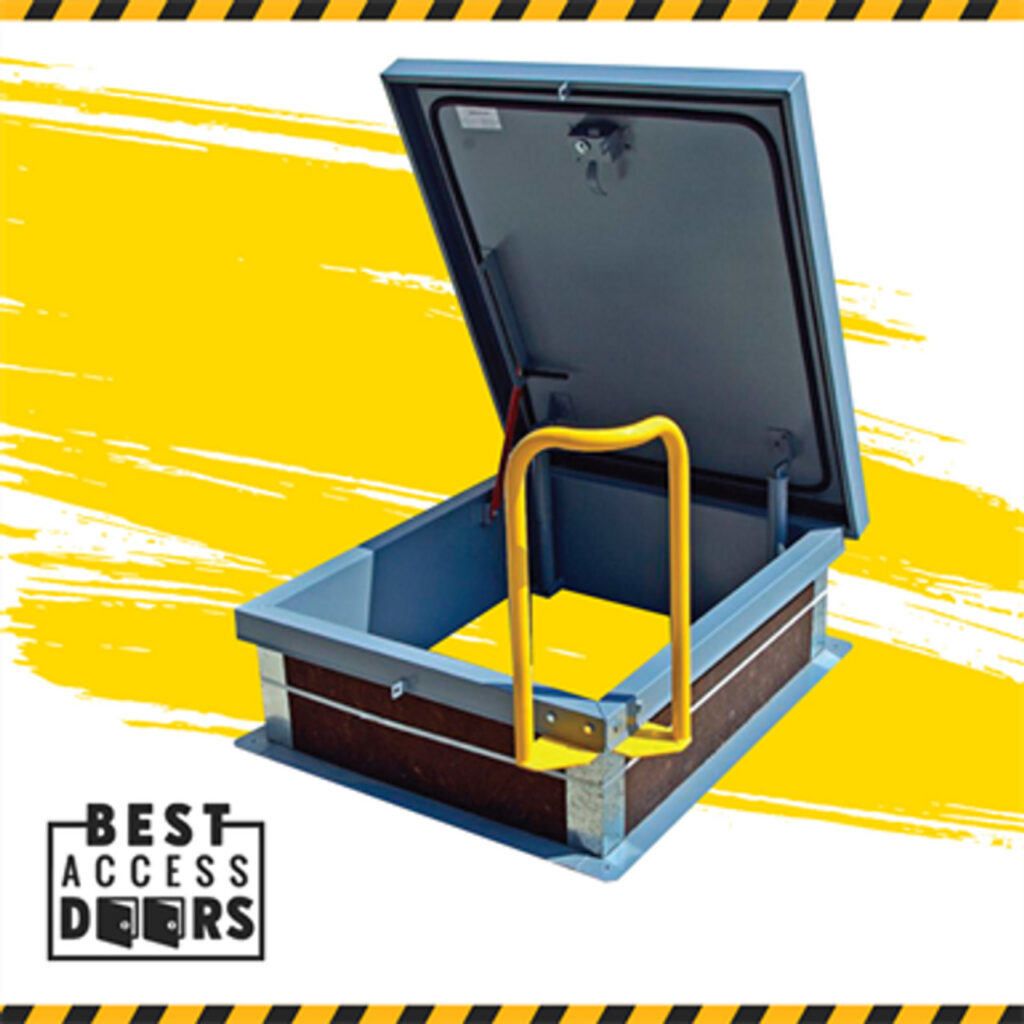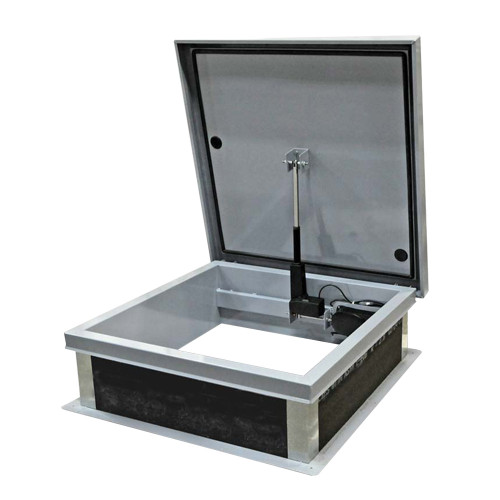

In building safety, Roof hatches often go unnoticed until their critical role is revealed during times of crisis. They significantly enhance safety by providing access, ventilation, and escape options. Prioritizing them in building design is paramount for safety.
The Benefits of Roof Hatches
Beyond its primary function as an access point, a roof hatch door is a crucial safety feature in buildings. Its benefits extend far beyond mere convenience, providing essential protection during emergencies.
- Improved Firefighting Efficiency: Roof hatches provide firefighters with direct access to the roof, allowing them to assess the situation, find the fire’s origin, and deploy resources. This quick reaction can reduce property damage and prevent the fire from spreading.
- Enhanced Ventilation: During fires, smoke, and heat can trap occupants inside buildings, posing serious health risks and increasing the urgency of escape. Roof hatches offer crucial ventilation by letting harmful elements like smoke and heat escape, improving air quality and enhancing survival.
- Facilitated Evacuations: In emergencies, roof hatches can serve as alternative escape routes, providing a safe and efficient means for occupants to evacuate the building. This is especially crucial in high-rise structures or areas with blocked ground-level exits.
- Reduced Property Damage: Roof hatches can aid in reducing fire damage to both the building’s structure and contents by enabling smoke and heat to escape. This can result in significant cost savings and a quicker recovery process.
- Compliance with Building Codes: Many building codes mandate the installation of roof hatches for specific structure types to ensure safety and compliance with fire protection standards. Incorporating roof hatches into the building design can avoid legal pitfalls.
Roof Hatch Design and Construction
While often overlooked, roof hatches are crucial in ensuring building safety. Consider their design and construction to ensure they function in emergencies.
Design Considerations
- Size and Shape: When sizing roof hatches, consider building layout, occupancy, and codes. Larger hatches may be necessary for easy firefighter access, while smaller hatches might suffice for ventilation or emergency exit purposes.
- Material: The material used for the roof hatch should be durable and corrosion-resistant, such as galvanized steel or aluminum. The frame should be sturdy enough to support the weight of people and equipment.
- Insulation: In colder climates, insulated roof hatches can drastically help keep indoor temperature and reduce energy loss.
- Weatherproofing: Roof hatches should be weatherproof to prevent water infiltration and damage. Gaskets, seals, and proper installation techniques can achieve this.
- Accessibility: The roof hatch should be accessible inside and outside the building. This may involve providing a ladder or other means of access.
Construction Techniques
- Framing: The frame of the roof hatch should be constructed using sturdy materials such as steel or aluminum. It must be securely attached to the roof structure to ensure stability.
- Paneling: The panels covering the opening of the roof hatch can be made of various materials, including metal, fiberglass, or polycarbonate. The choice of materials for roof hatches must focus on durability, insulation, and aesthetics to create a safe, comfortable, and visually pleasing structure.
- Operating Mechanism: Roof hatches can be operated manually or through automatic mechanisms. Manual operation involves using a crank or lever, while some automatic systems open in response to specific triggers, such as smoke or heat.
- Safety Features: Roof hatches should be equipped with safety features such as locks, latches, and fall protection devices to prevent accidents.
By considering these design and construction factors, residential owners, building owners, and managers can ensure that the roof hatches are functional and safe.
Types of Roof Hatches
Many roof hatch types and sizes are available to meet diverse building needs, showing their versatility and adaptability. Some common types include the following:
- Standard Roof Hatches are the most basic type, designed for general-purpose access.
- Acoustical Roof Hatches come equipped with sound-dampening materials. They reduce noise levels, and are ideal for buildings in noise-sensitive areas.
- Daylighting Roof Hatches incorporate translucent or transparent panels. These hatches enhance natural lighting, cut energy use, and boost indoor air quality.
Installation and Maintenance
Roof hatches need diligent care for the best function and safety. Proper maintenance ensures that access doors and panels, including roof hatches, remain effective during emergencies.
- Proper Installation: Follow manufacturer instructions and local codes for adequate roof hatch installation. This includes considerations such as location, size, and accessibility.
- Regular Inspections: Check roof hatches to confirm they are in good condition and working correctly. Inspect for damage, corrosion, and wear.
- Maintenance: To prevent malfunctions, perform routine maintenance tasks like lubricating hinges and latches.
- Emergency Preparedness: Create an emergency plan with specific procedures for using roof hatches in emergencies, highlighting their essential role in emergency preparedness.
Conclusion
Roof hatches are indispensable for building safety, offering critical access, ventilation, and evacuation options during emergencies. Investing in quality roof hatches and ensuring proper maintenance can significantly enhance building safety. Prioritizing roof hatches in building design is crucial for safeguarding lives and property.
- 0shares
- Facebook0
- Pinterest0
- Twitter0
- Reddit0



